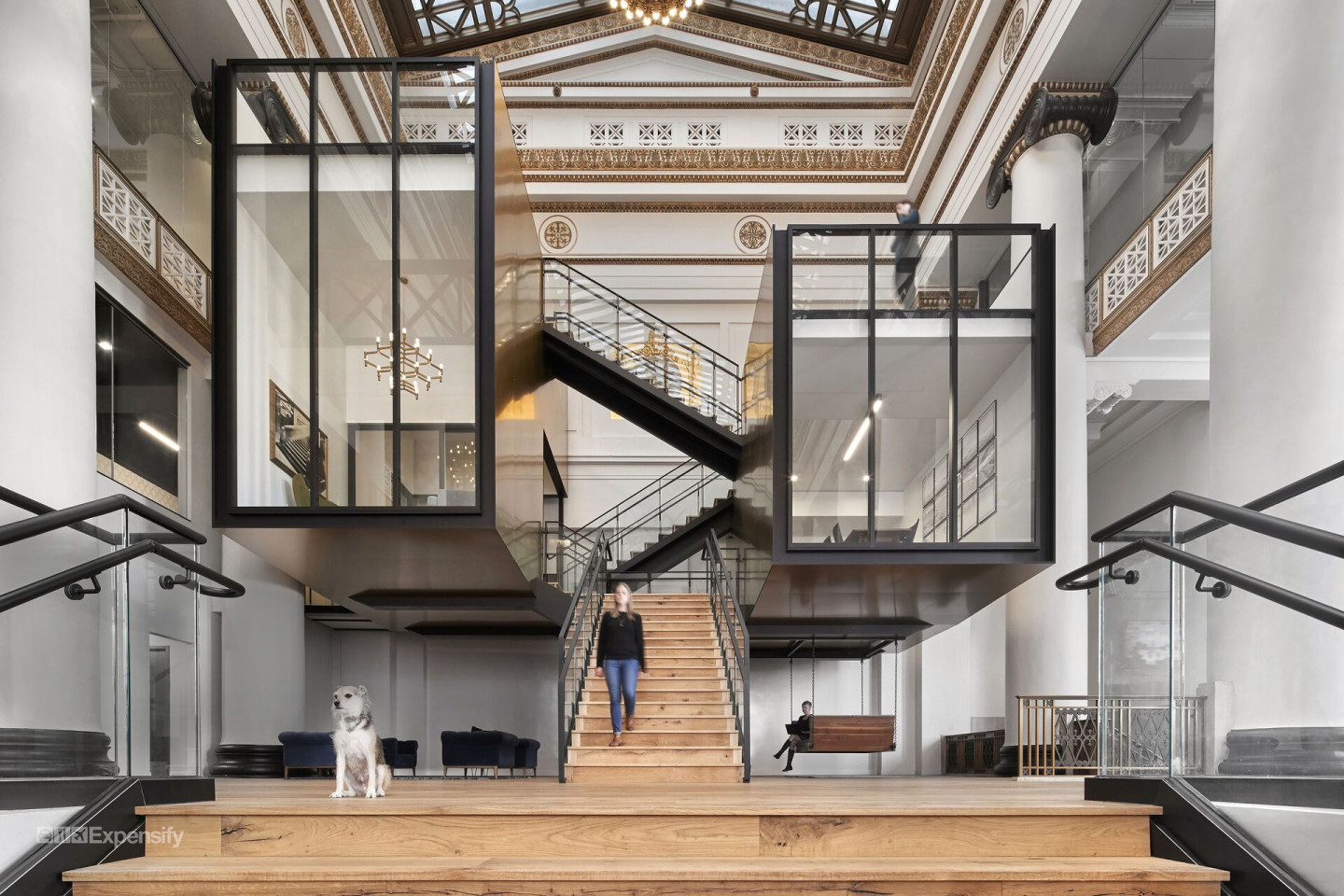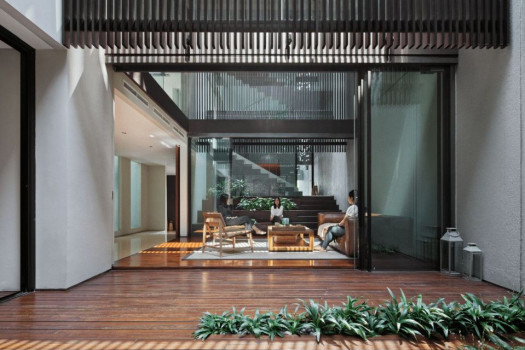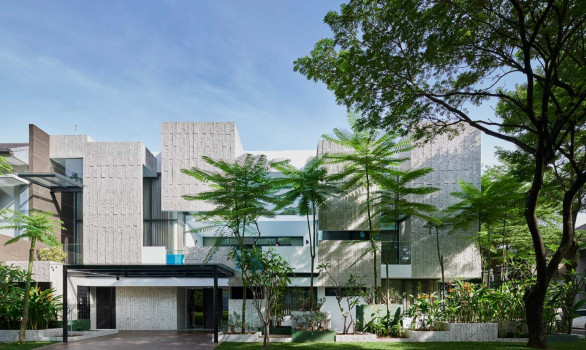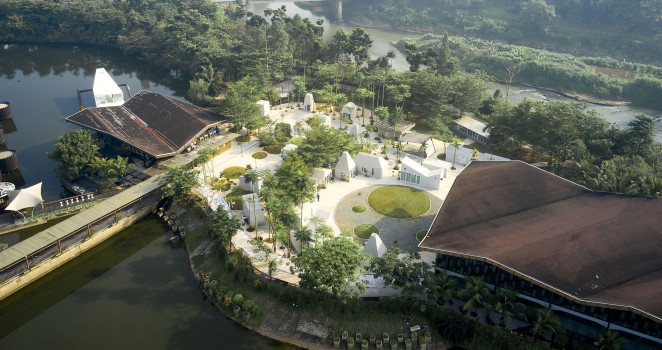Expensify, Portland Office



During the first walk through of the new space, Barrett challenged ZGF to imagine what could fill the volume of the empty atrium, spurring the design team to create a treehouse-like concept that uses every square inch as program and connects the three levels of the office. The finished design is a set of floating conference rooms that breathes new life into the historic building.
Arriving visitors walk up a flight of oak stairs to find another carefully detailed blackened steel, wood and glass staircase. The staircase is flanked by two brass-clad, glass-enclosed rooms, which are themselves topped with open crow’s nest perches and serve as functional work areas.
The central treehouse structure – along with the rest of the workplace – is a stunning example of a 100 percent agile environment. Every space in the sky-lit four-story atrium, complete with classic columns, giant bank vaults, and Art Deco details, functions as the workplace. Employees choose where to sit each day based on their individual style, mood, and the task at hand.
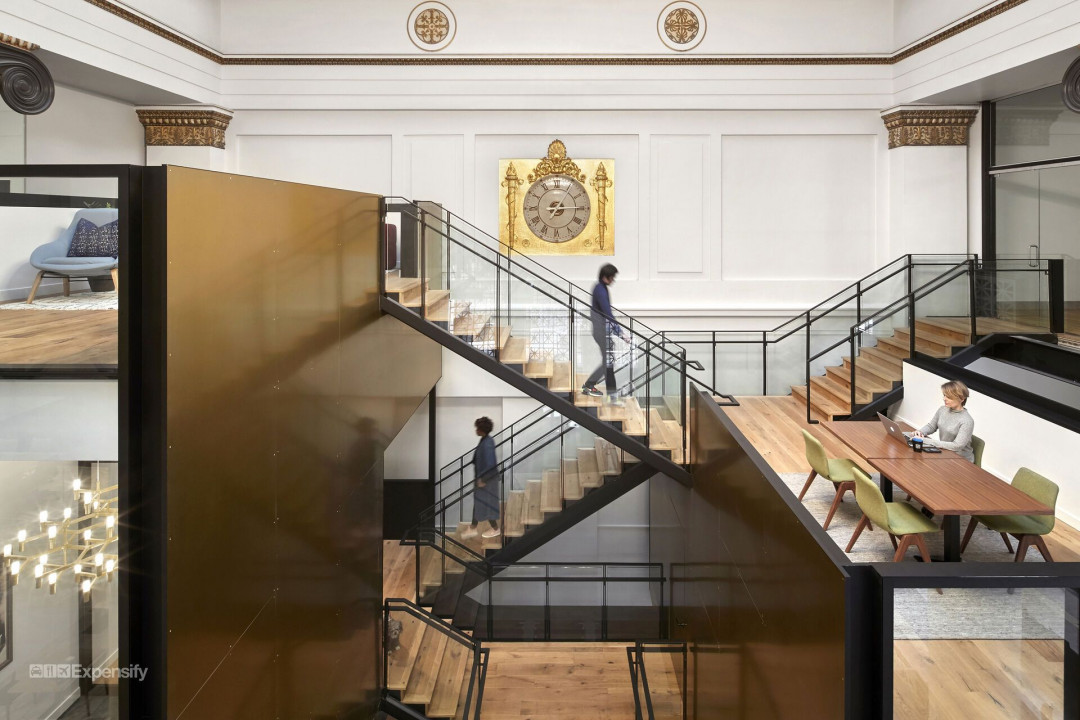
Multilevel wooden stairs break up the atrium’s volume and are flanked by two brass-clad, glass-enclosed rooms, topped with open “crow’s nest” perches that are functional work areas.
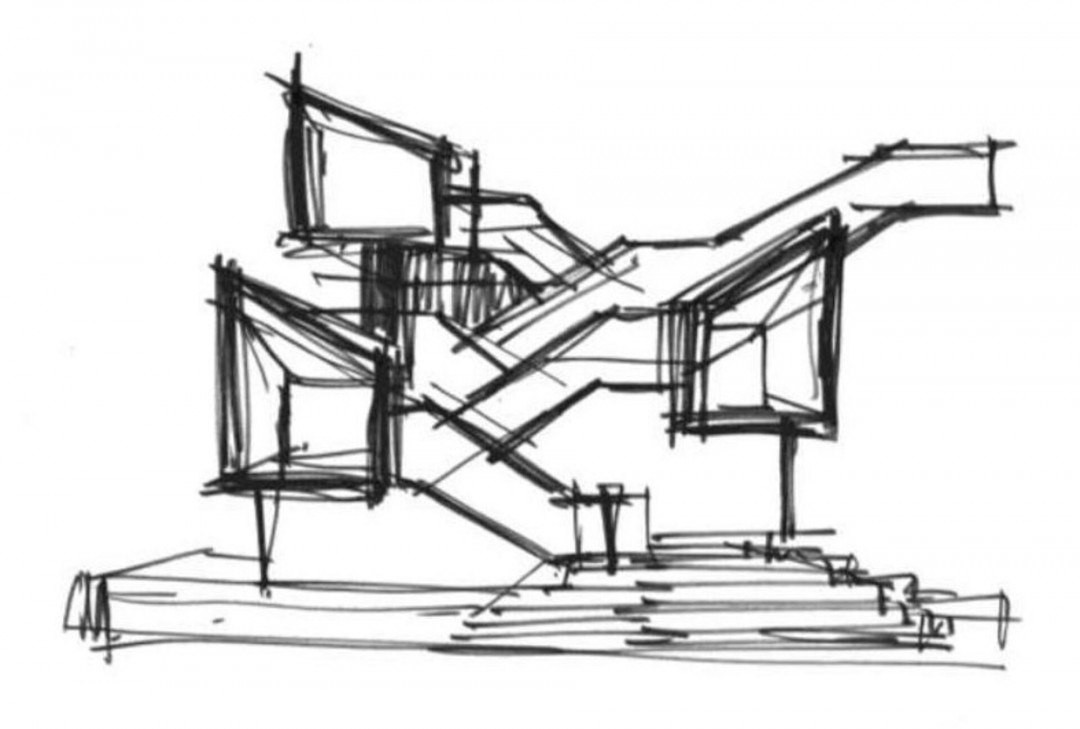
CEO David Barrett and his team desired something “special” within the multi-volume atrium space.
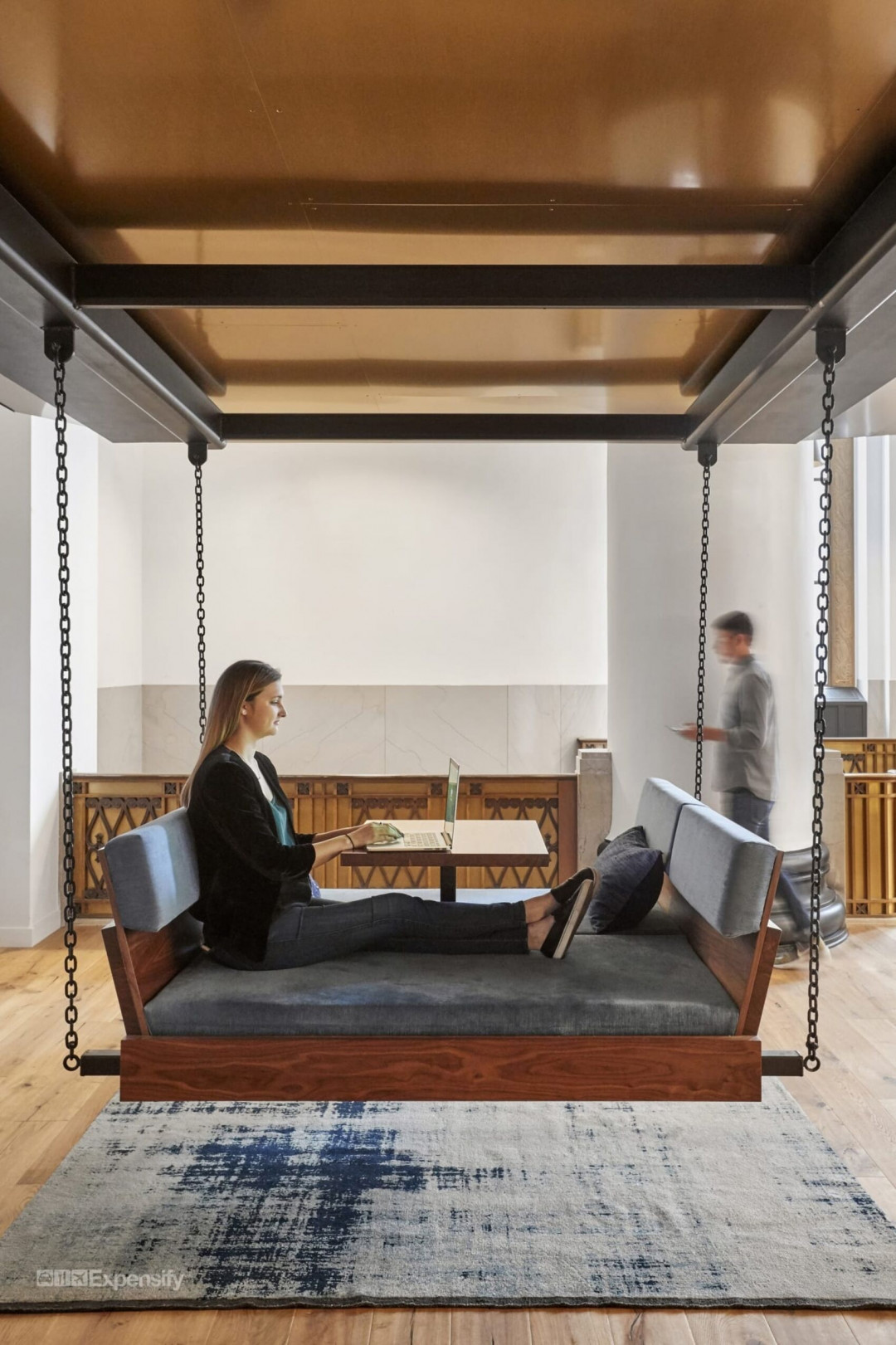
A suspended chaise that hangs from one of the enclosed rooms like a swing from a treehouse.
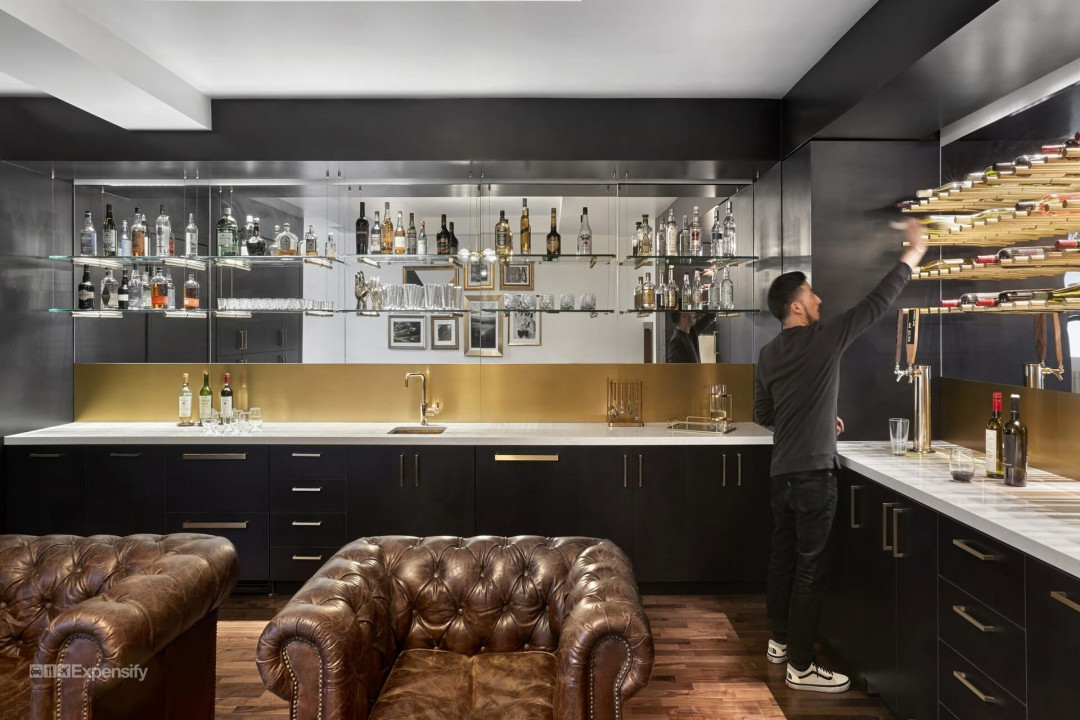
On the mezzanine, the design channels a modern Mad Men aesthetic with a speakeasy-style salon hidden through a set of secret doors.
ZGF carefully balanced Expensify’s space needs and the historical importance of the building by utilizing historic details and incorporating elements from the original bank throughout, delivering an award-winning high-tech workplace that offers character without sacrificing authenticity.
Expensify desired an eclectic mix of experiences and spaces, both open and enclosed, that would complement and not compete with the existing grandeur of the building. On the mezzanine, a speakeasy-style lounge with walnut floors, brass metal detailing, and mirror-clad walls communicates a scene reminiscent of The Great Gatsby. The old-world salon and other early 20th-cenutry details are elegantly juxtaposed with modern workplace design to reflect Expensify’s progressive work culture: there are no traditional workstations, no desktop computers, no printers, seating is unassigned and conference rooms are unbookable.
While Expensify employees are encouraged to work from anywhere in the world as long as they have a strong WiFi connection, leadership looked to ZGF to create a space where employees wanted to spend their time. The result is an interior that reflects the company’s signature “chose-your-own-adventure” ethos.
It’s easy to understand why this office is worth the commute.
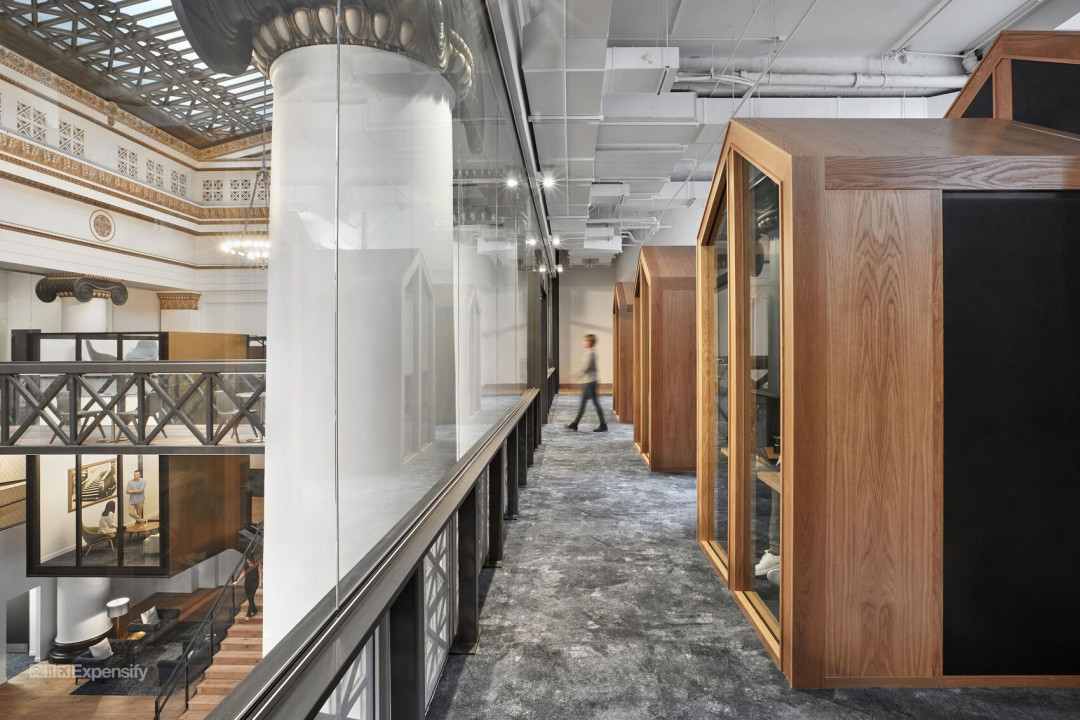
For heads-down work or private phone calls, a bank of hutches tucked away on the fourth floor draws inspiration from an alpine village.
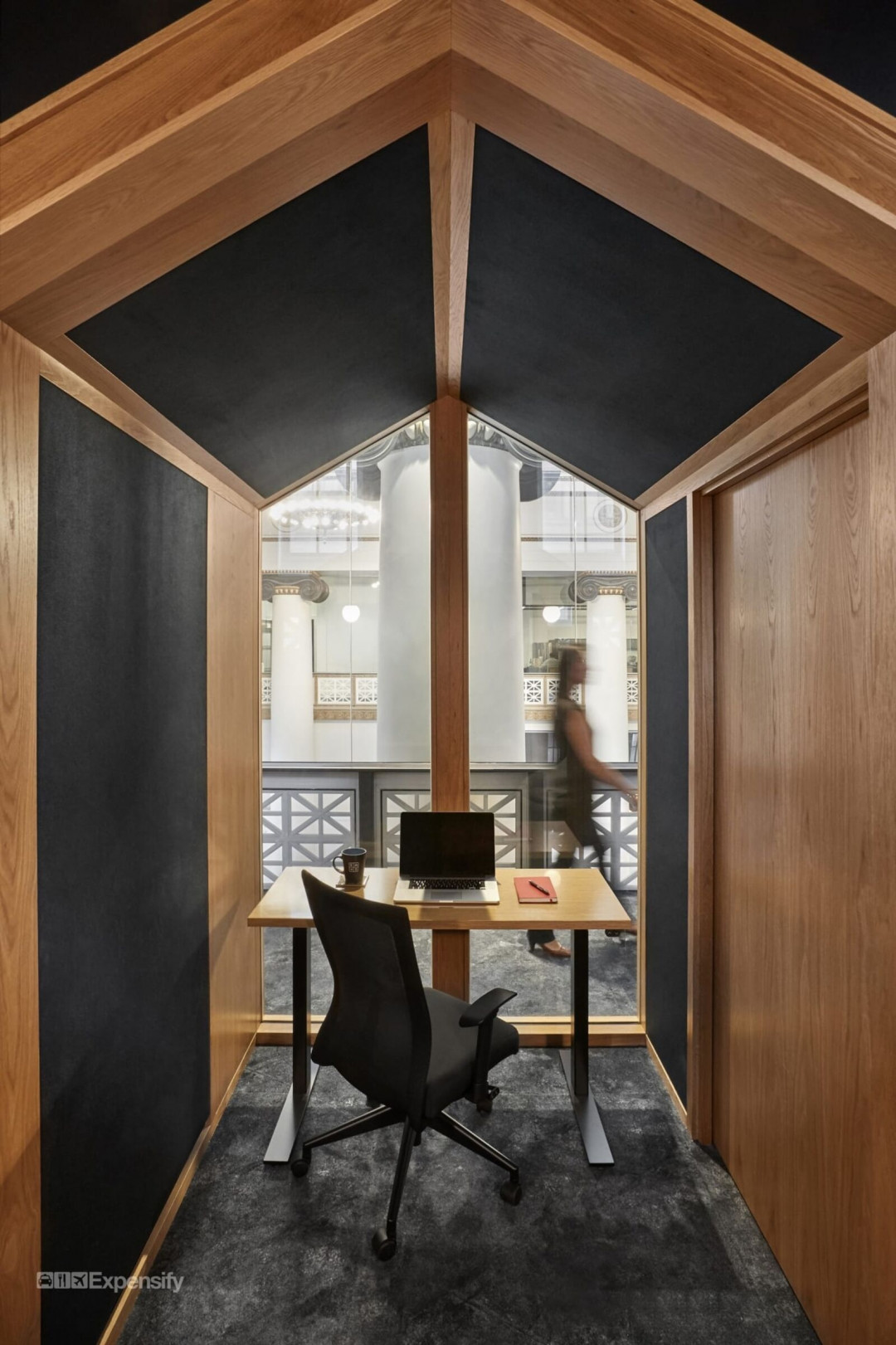
“It’s grand and elegant while being playful and forward thinking at the same time.” - KRISTINA O'NEAL, JURY MEMBER, GRAY MAGAZINE DESIGN AWARDS 2018
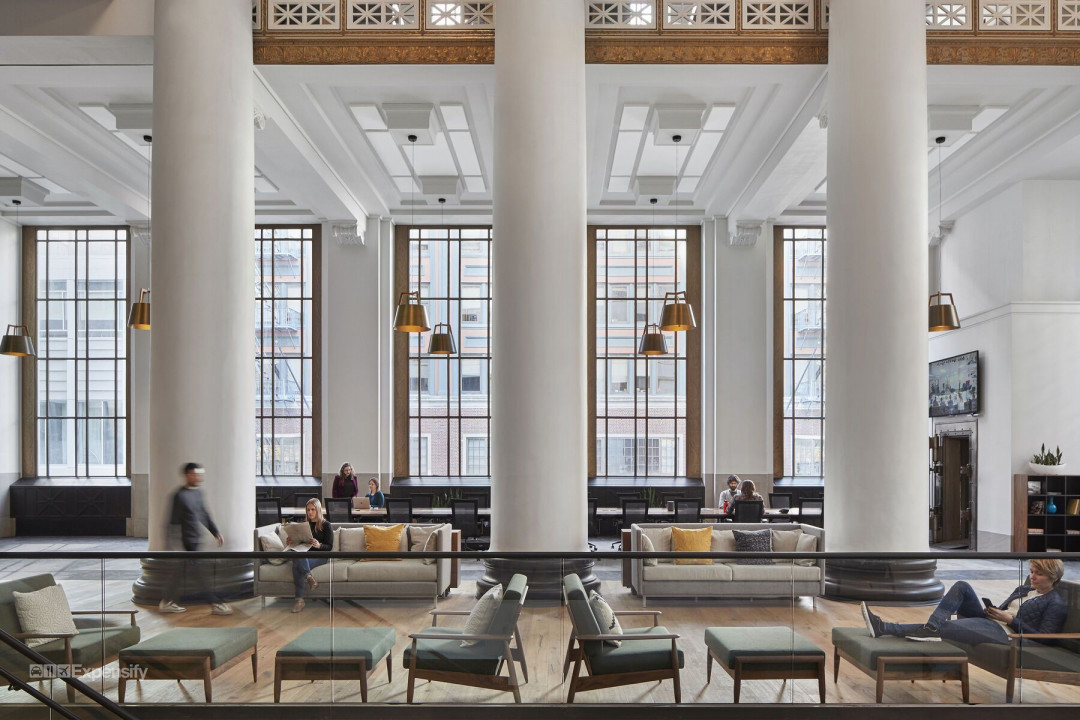
This article originally appeared in zgf.com




 Australia
Australia
 New Zealand
New Zealand
 Philippines
Philippines
 Hongkong
Hongkong
 Singapore
Singapore
 Malaysia
Malaysia


