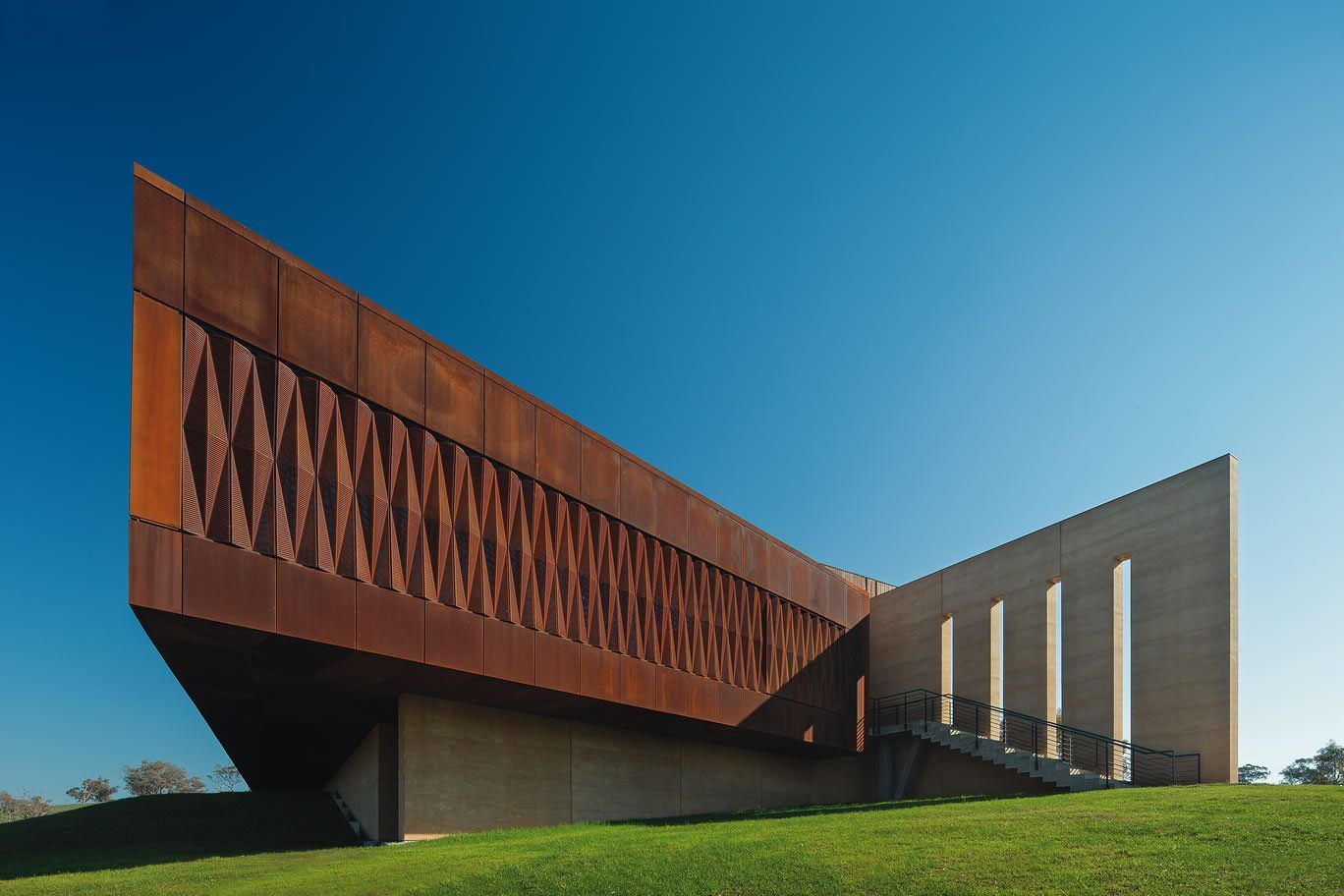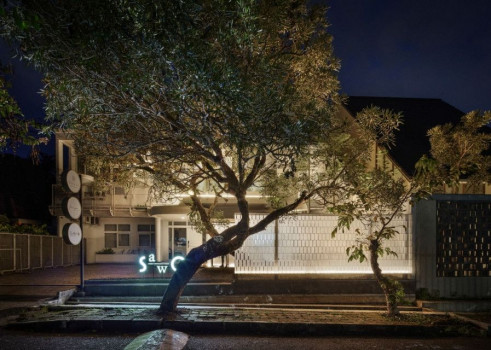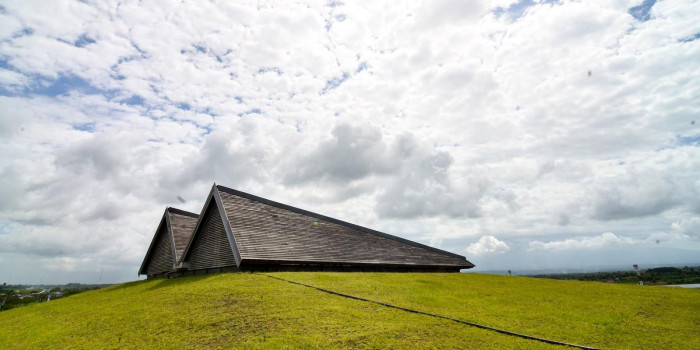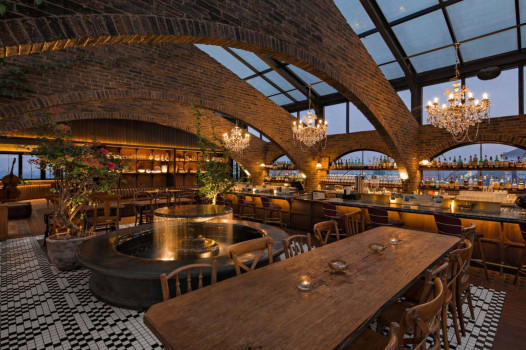Garangula Gellery



Located in outback New South Wales, the building is sited to follow the landscape’s natural topography. Orientation shields the gallery from hot northern sun but exposes it to soft southern sunlight.
In the same way that Aboriginal art tells a story, the building creates a narrative through the use of crafted, recycled and locally sourced materials, complemented by embedded artwork in the architecture and interior design.
Five naturally illuminated gallery spaces—representing time, place, artist, material and meaning—were conceived as metaphors for caves in which Aboriginal art was first created. Large pivot doors in each gallery act to unite the spaces into a single, long dining hall.
An artefact gallery extends along the south façade of the gallery, protected from low sun by a weathered steel screen. Aligned with spaces between the five galleries, this screen pivots horizontally to provide views of the landscape beyond.
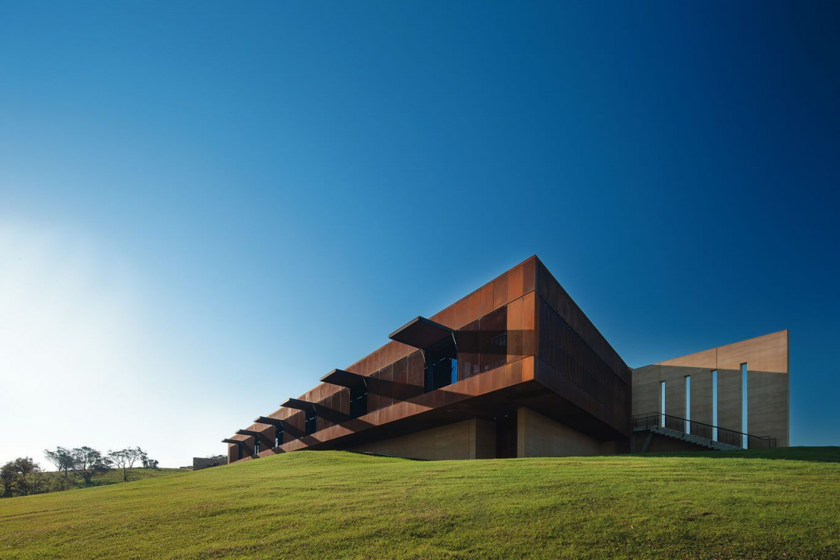
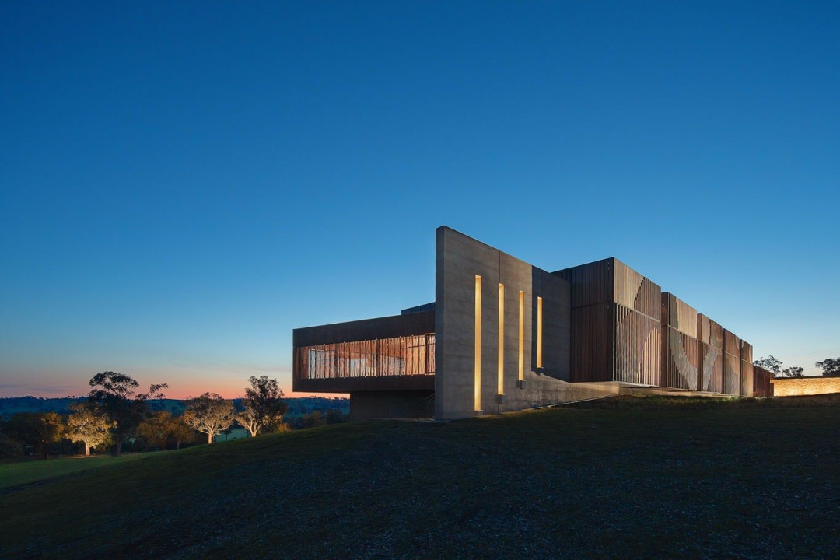
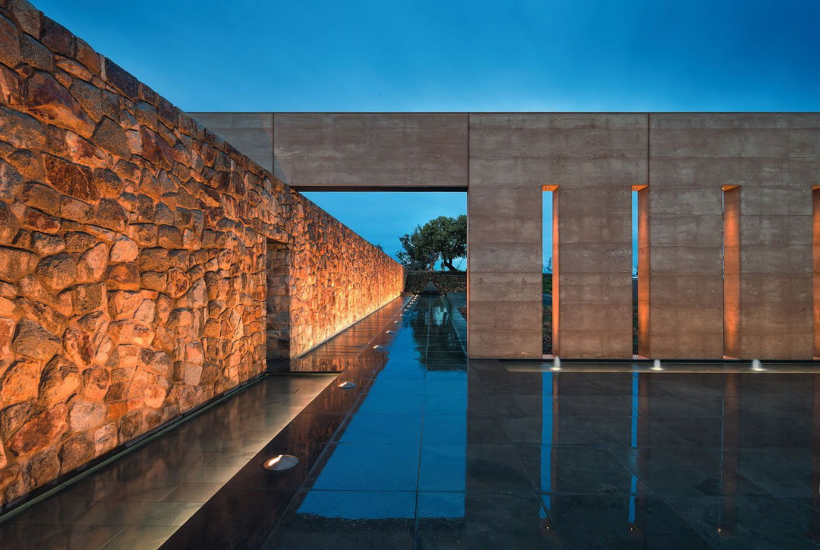
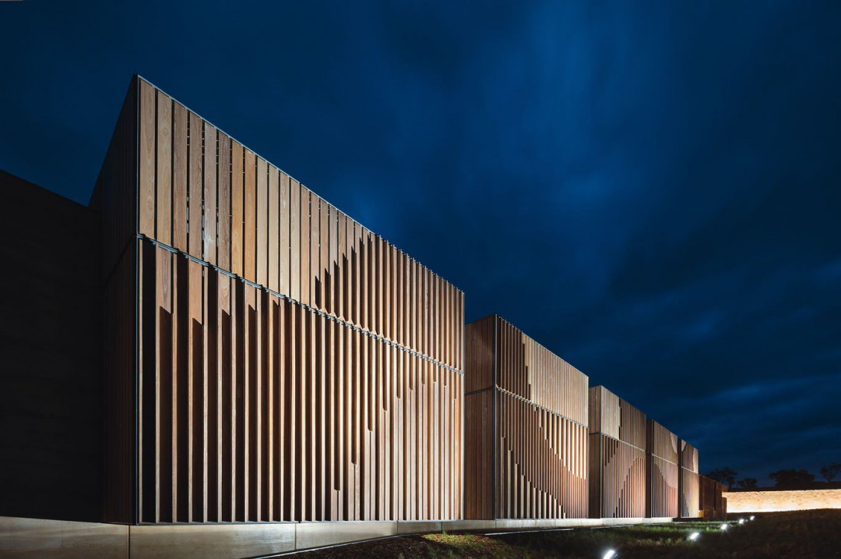
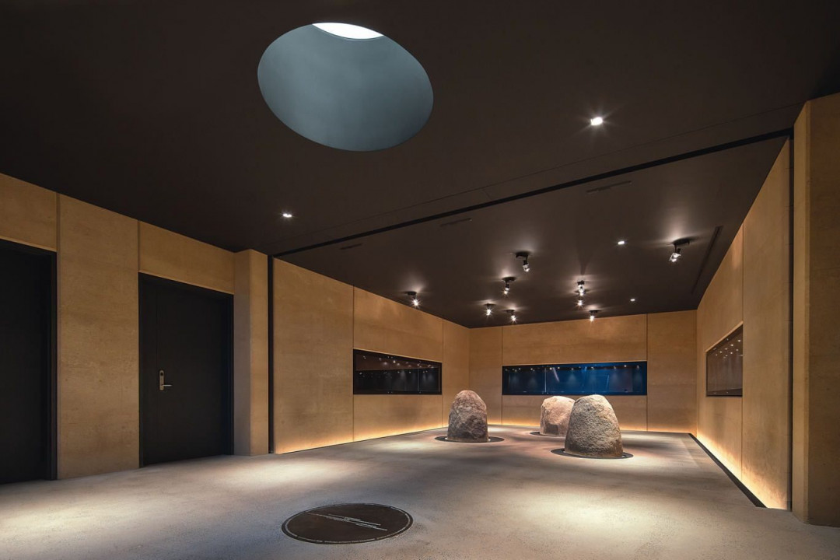
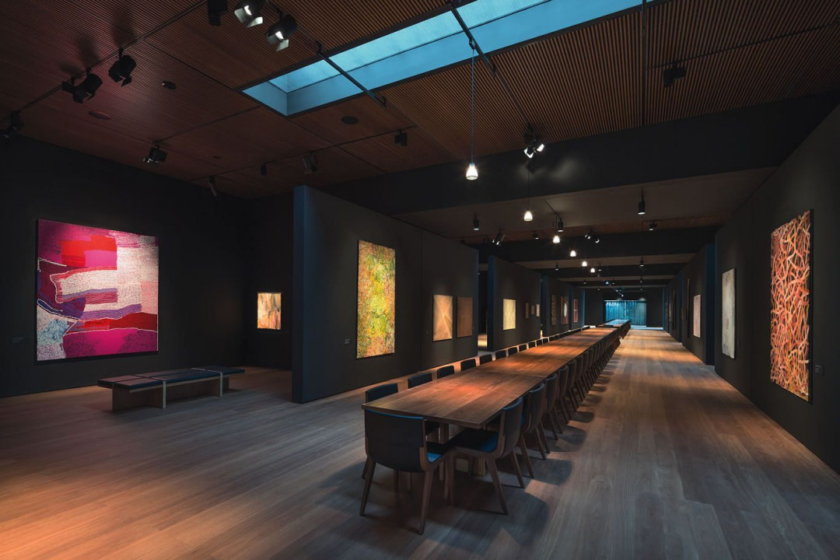
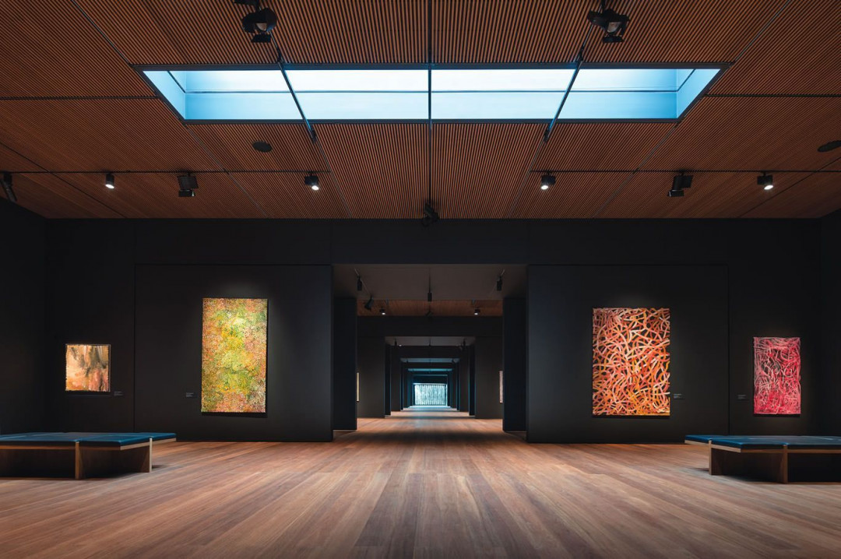
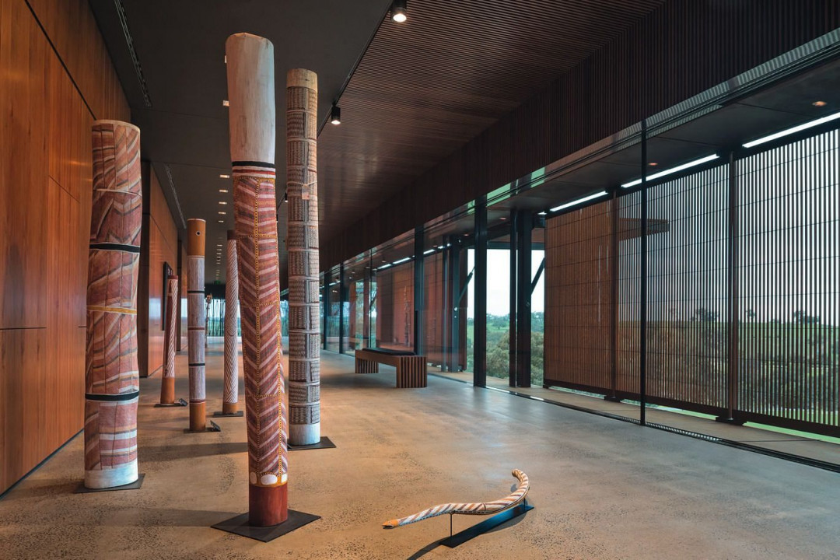
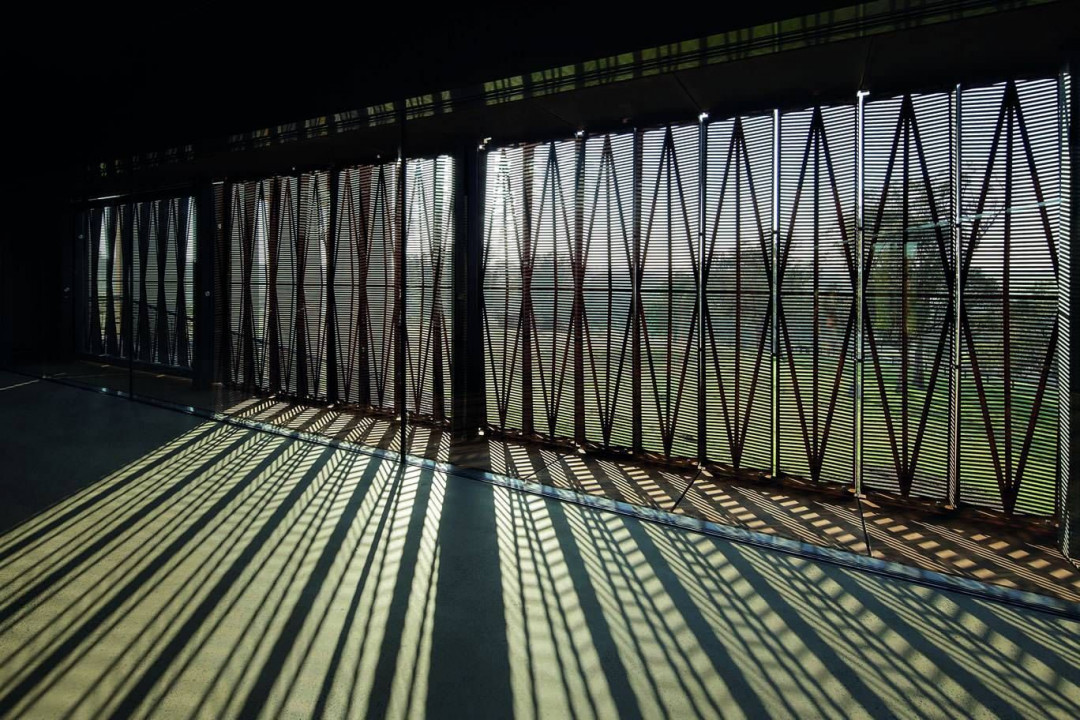
This article originally appeared in fkaustralia.com




 Australia
Australia
 New Zealand
New Zealand
 Philippines
Philippines
 Hongkong
Hongkong
 Singapore
Singapore
 Malaysia
Malaysia


