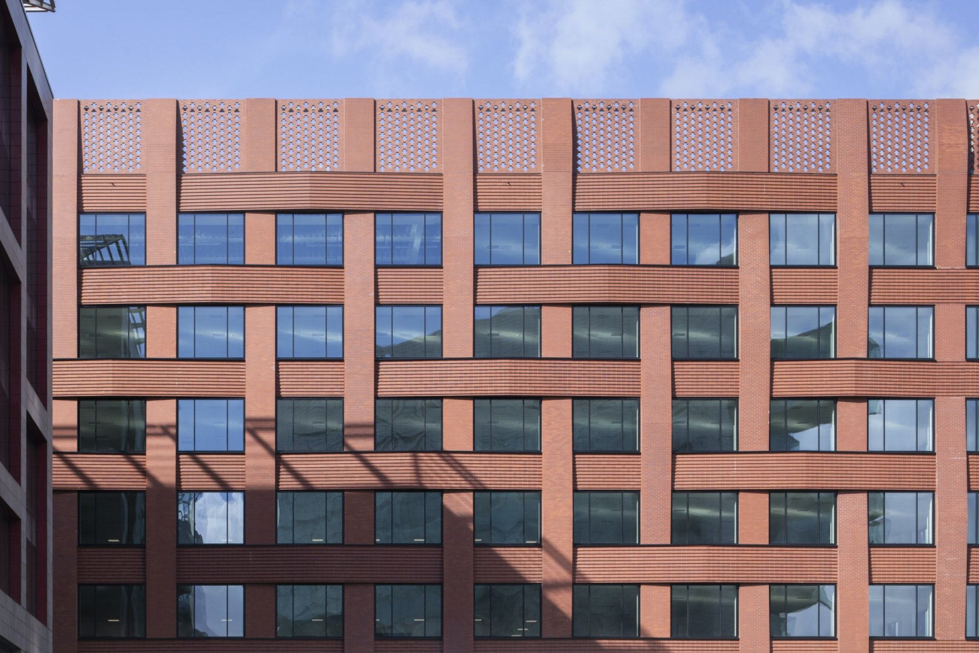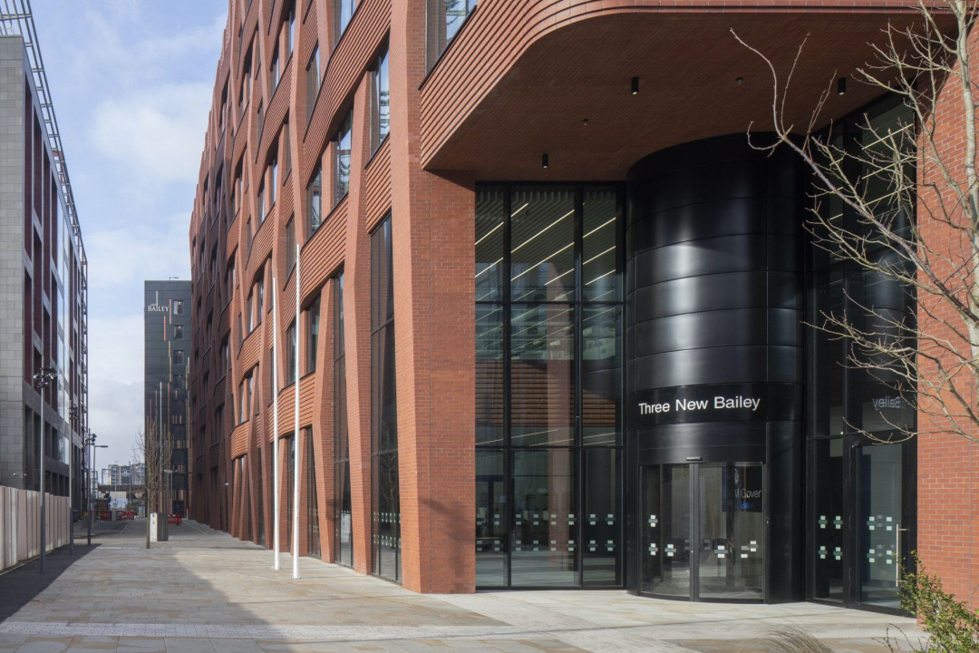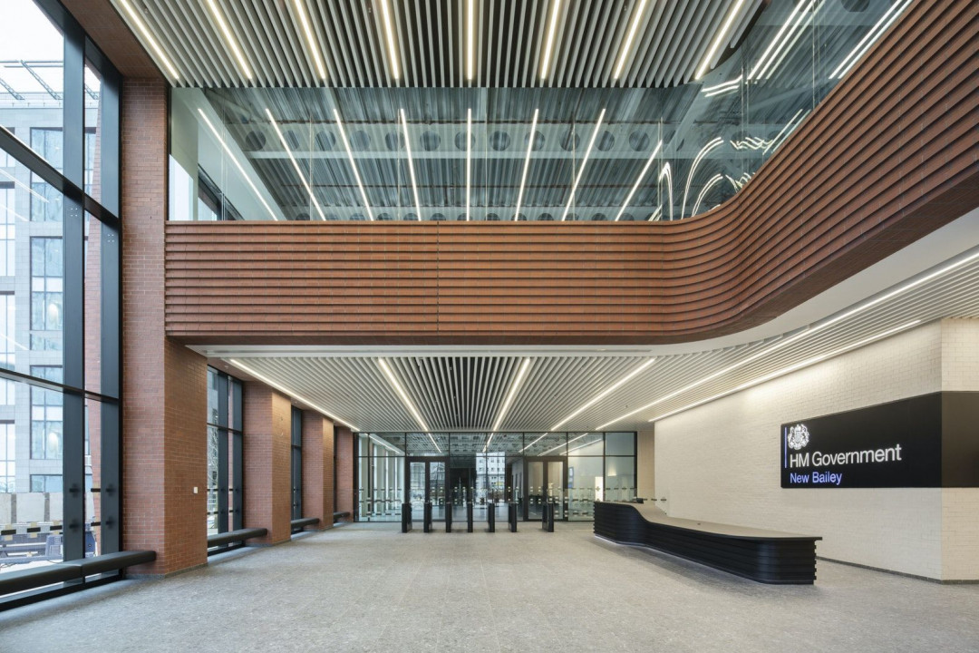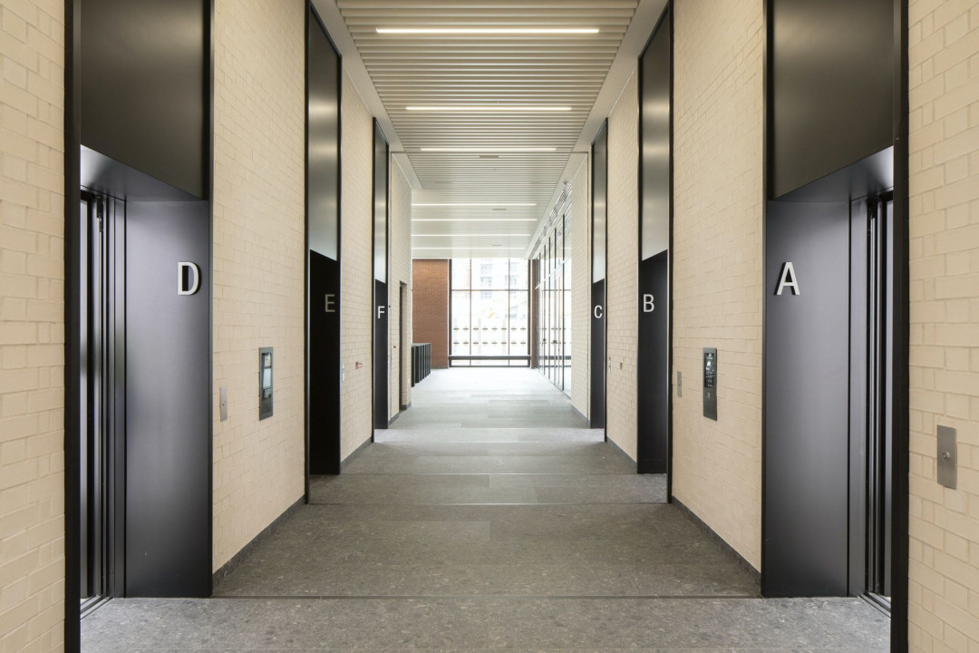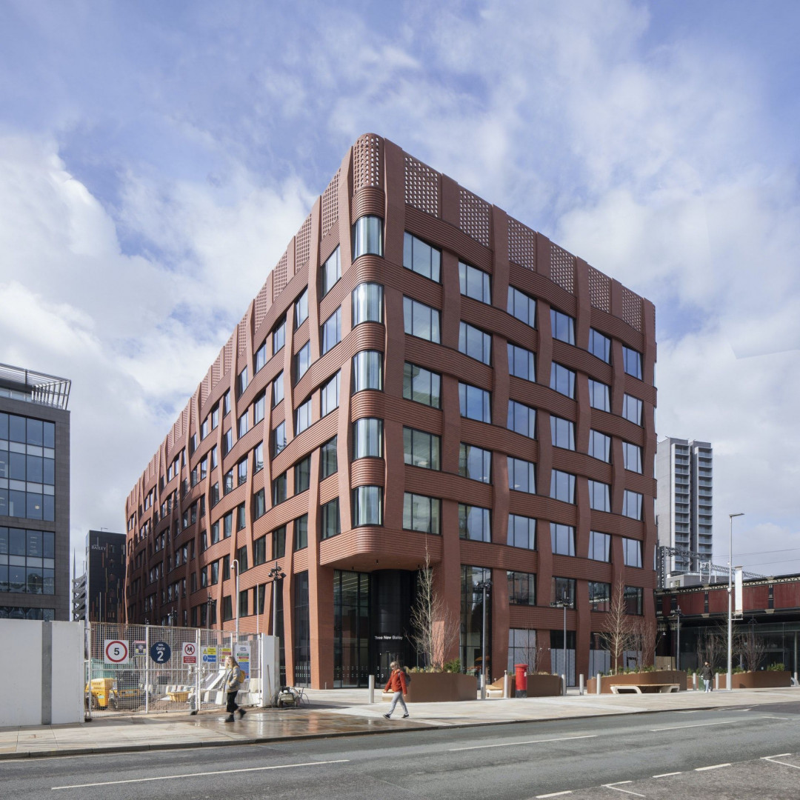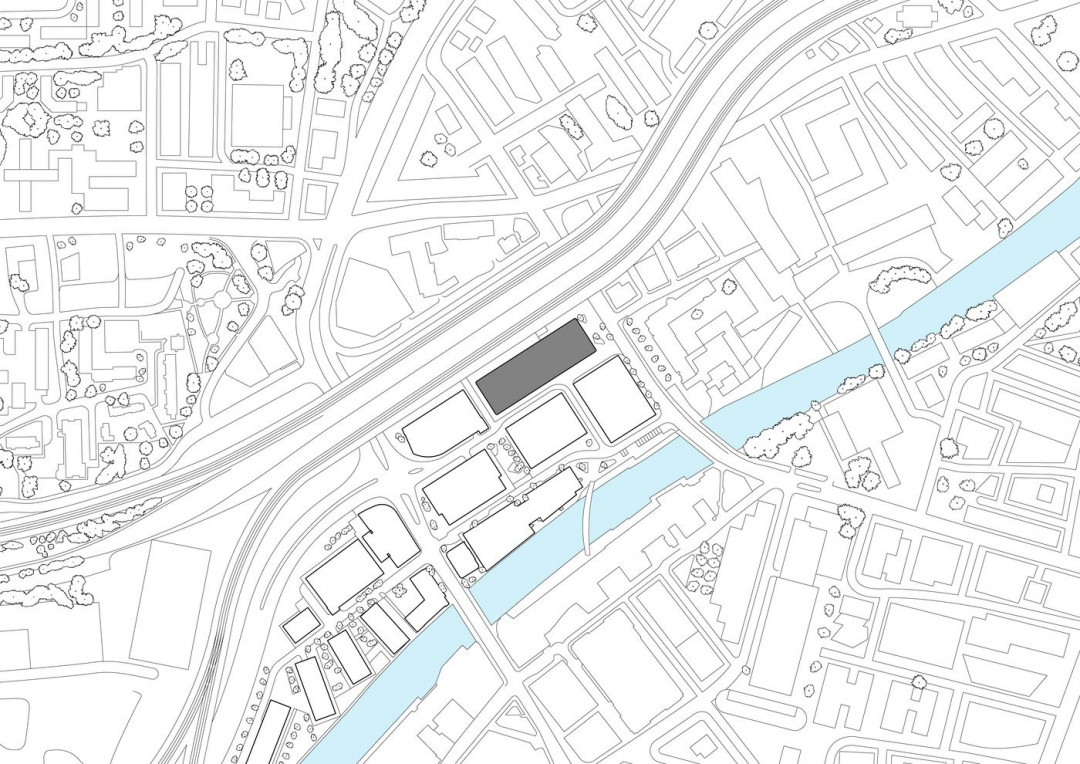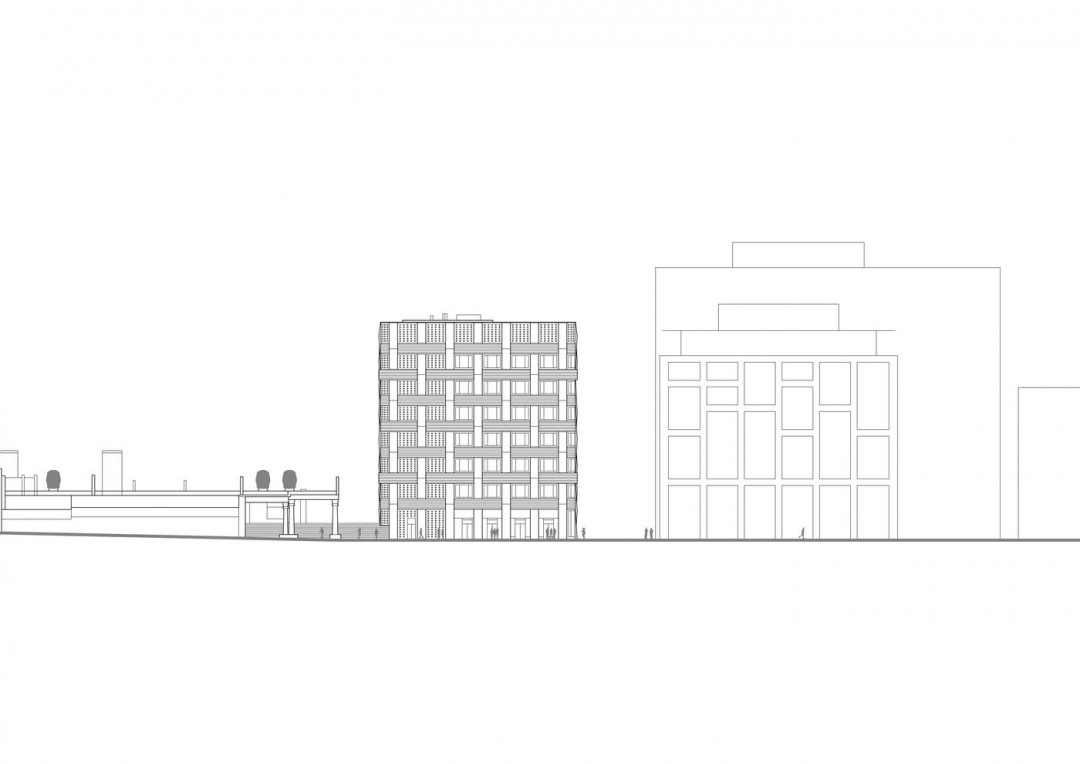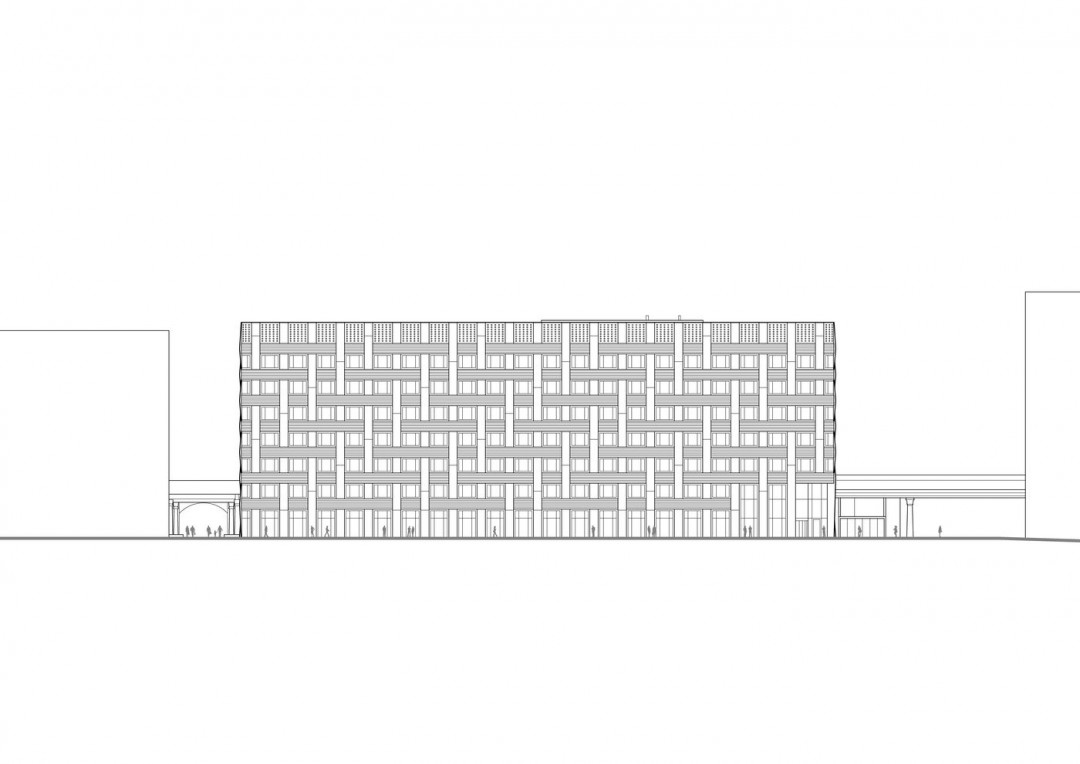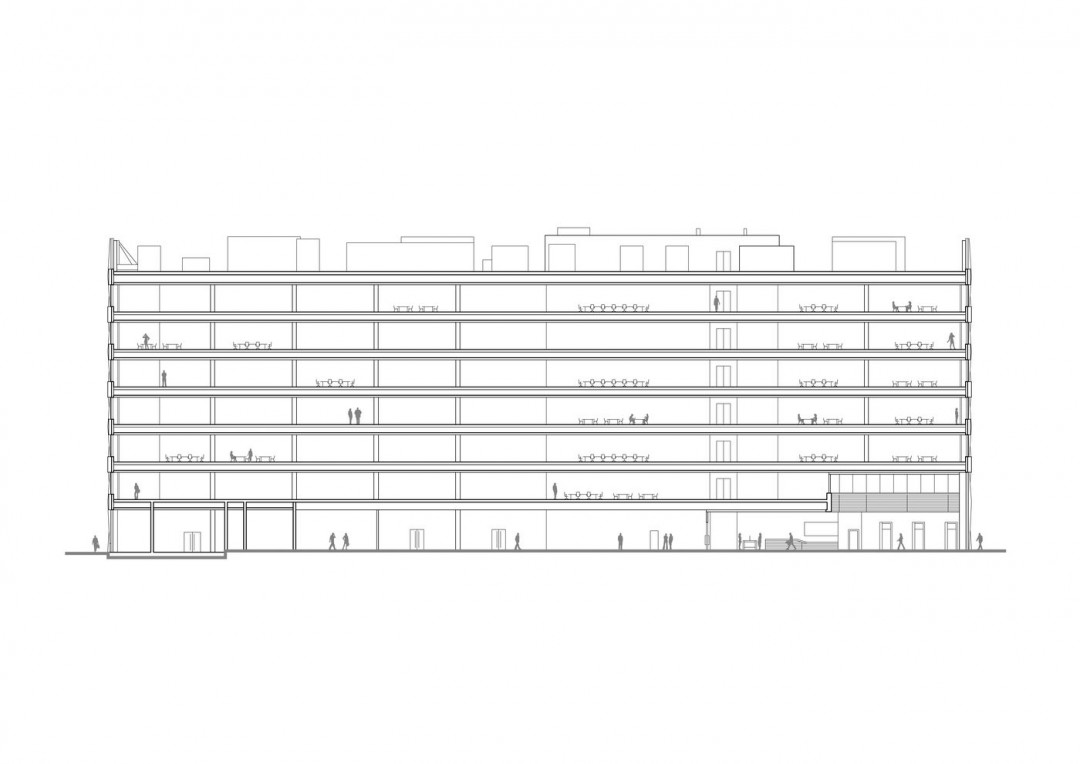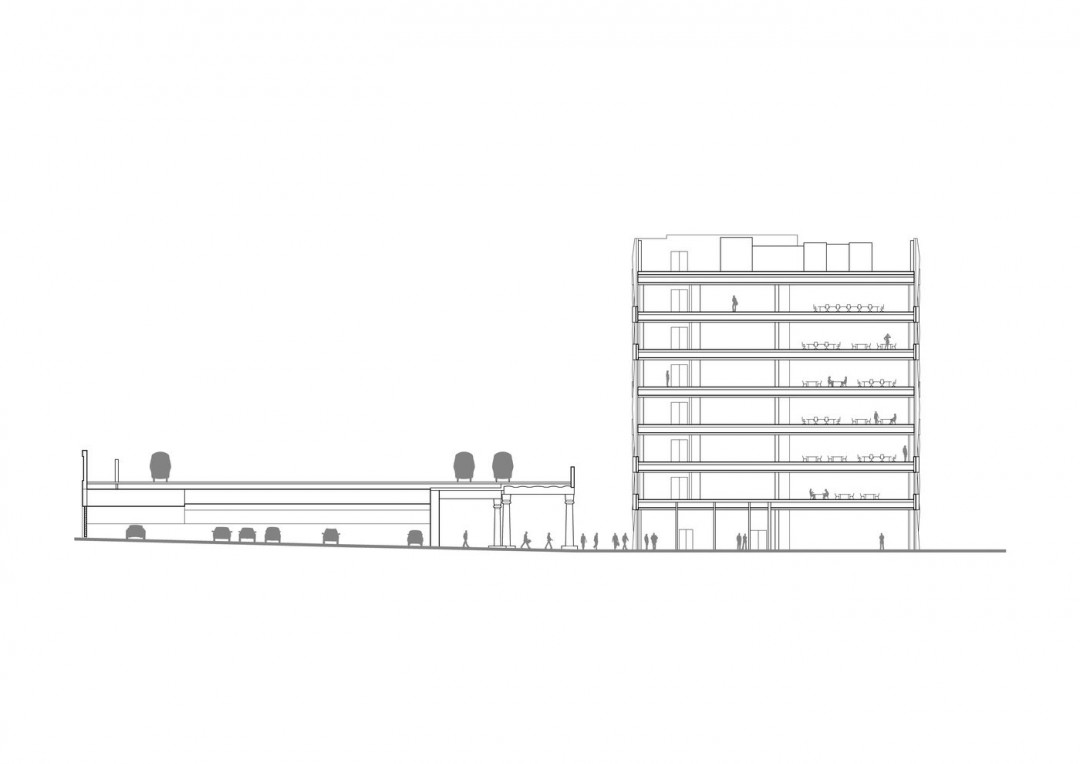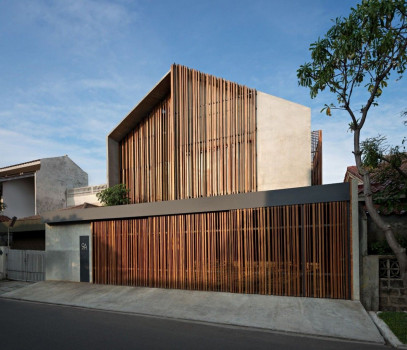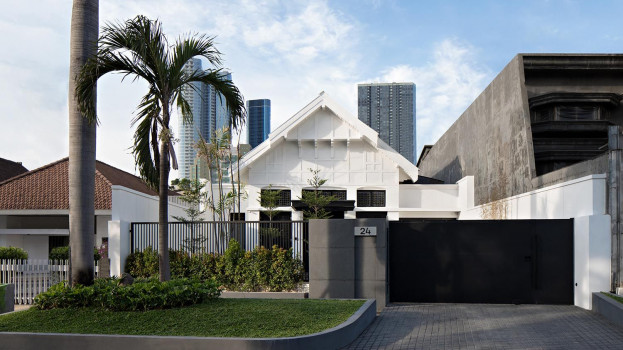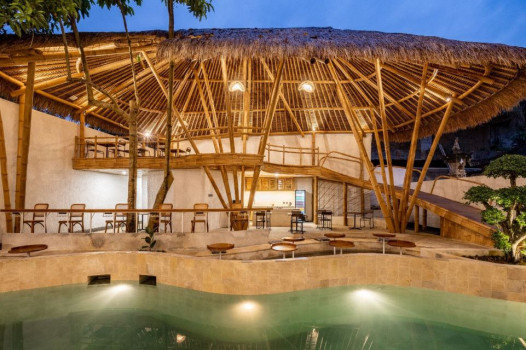Gateway to a new Salford: Three New Bailey



Inside the building, an activated, double-height ground floor with full-height windows provides animation and visual connections to the outdoors. Floorplates measuring 94mx30m provide 25,000ft2 net area each, with minimal on-floor columns. Outside, a red brick weave facade references the local 19th-century warehouse architecture, with a distinctive perforated screen at roof level that gestures to the area’s bold engineered aesthetic.
We’ve designed the footprint to allow for a new public piazza that links with Salford Central Station, welcoming passengers directly into the development. The building entrances are prominently located on this outdoor space, while accessible pedestrian routes run across it.
The Government Property Unit has signed a 25-year lease on it, with HMRC as the occupant – part of a plan to modernise the Government Estate and create new regional hubs.
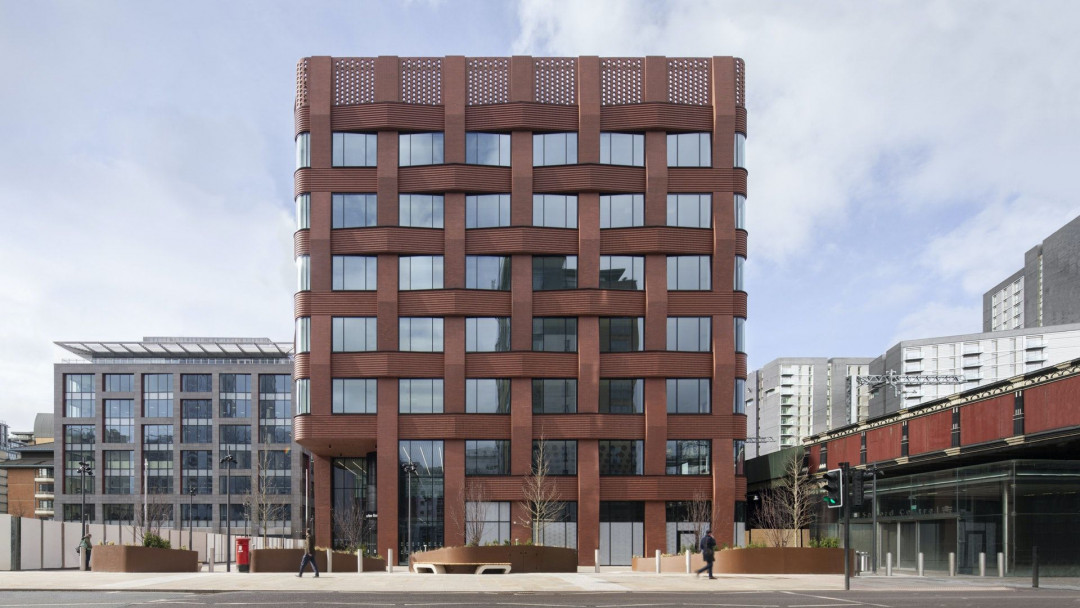
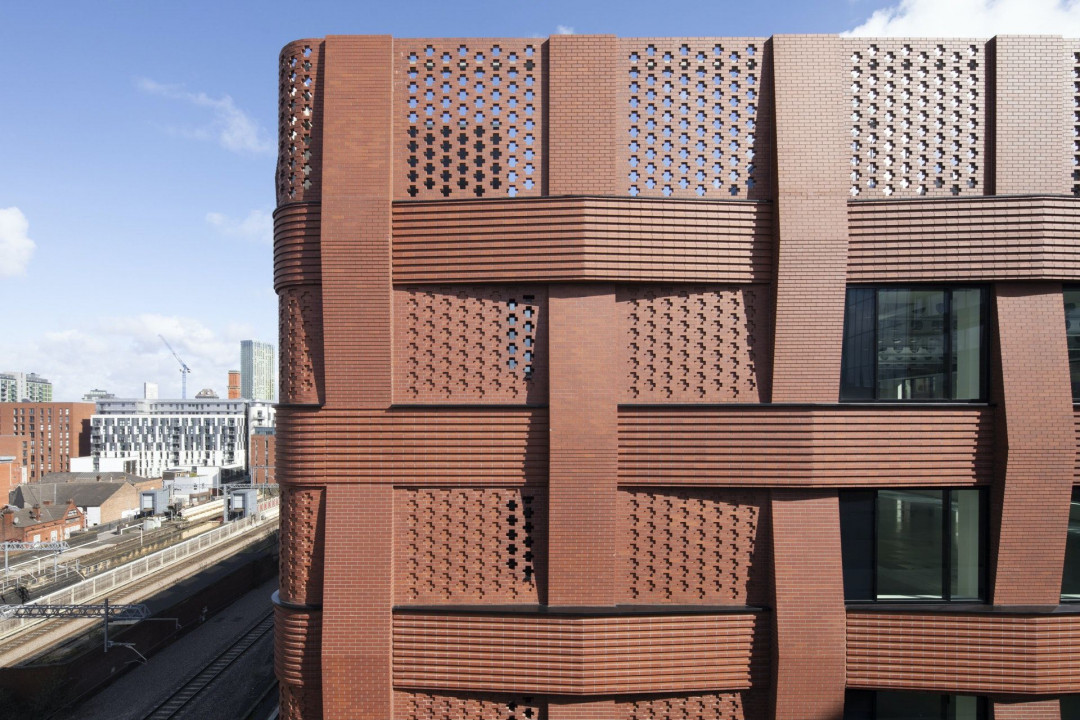
"We've designed a building that people will enjoy working in, along with new, welcoming spaces around it that will become assets for the community."
- Stuart Fraser (Lead project architect, Make)
This article originally appeared in makearchitects.com




 Australia
Australia
 New Zealand
New Zealand
 Philippines
Philippines
 Hongkong
Hongkong
 Singapore
Singapore
 Malaysia
Malaysia


