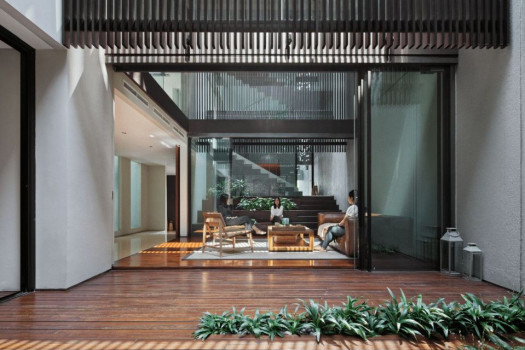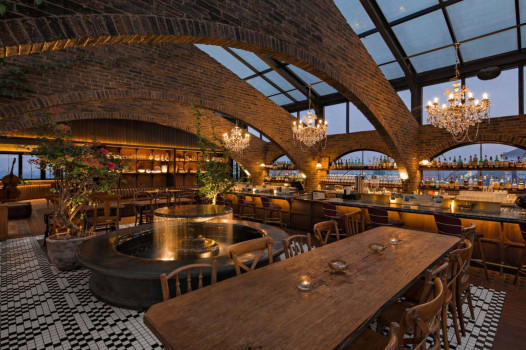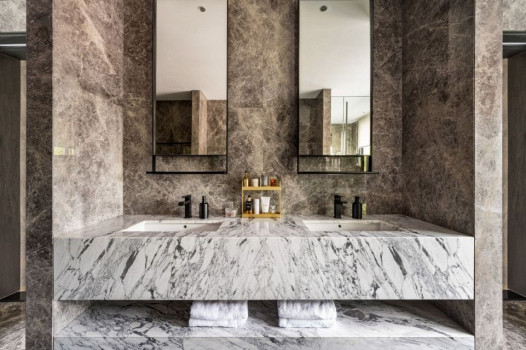Streetscaping of JM Road by Oasis



Oasis Design Inc. were asked to redesign Jangali Maharaj Road, better known as JM Road, which is named after Sadguru Jangali Maharaj. The road has a right of way of 36 metres and is an important arterial road in Pune. It is primarily a commercial street with many high-end shops lining the property edges. JM Road also has a lot of schools and colleges in close proximity. A large public garden called Sambhaji Park abuts the road.

Map showing JM Road in the context of Pune
JM Road earlier had two-way traffic movement, but later became a one-way road. This created a lot of leftover tar space that was left unoptimised and was getting used as parking space for vehicles. The footpath was absent for long stretches, making it a nightmare for pedestrians and cyclists to use the road. There were no proper crossings, which increased the risk of accidents.
However, despite the challenges, JM Road has a lot of potential due to three aspects that added to its appeal. It was a highly active commercial street; the road and the area around are dotted with lots of schools and colleges, which makes it easy for the young to access; and lastly, it is shaded with canopies of majestic rain trees. All these factors made it a strong candidate to be the new active public space for the city of Pune.
Design
When the design team at Oasis started analysing the project, they focused on these three positive aspects and worked on resolving the other issues. These issues were mainly haphazard parking; narrow, broken and discontinuous pedestrian connections; and no viable public realm for users of the street.


The design outcome that emerged was a legible, continuous and wide pedestrian spine, which optimised the vehicular carriageway and parking space. The pedestrian spine was interlaced with multi-utility zones, which housed parallel parking, seating areas and street vending zones. Activity nodes were also provided at strategic locations.




 Australia
Australia
 New Zealand
New Zealand
 Philippines
Philippines
 Hongkong
Hongkong
 Singapore
Singapore
 Malaysia
Malaysia








