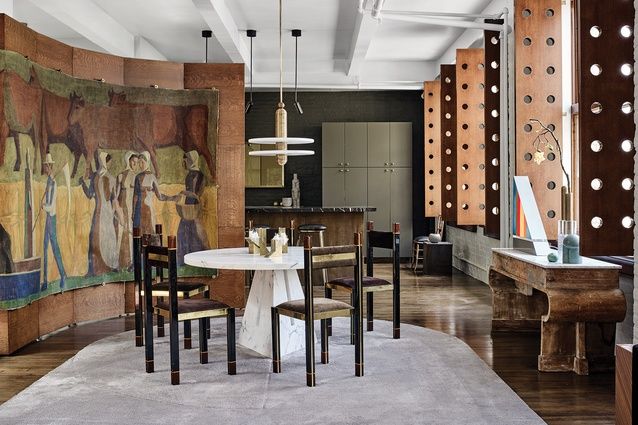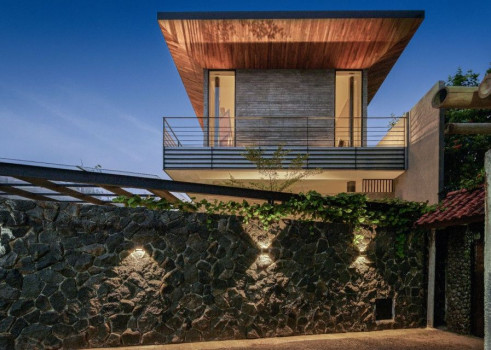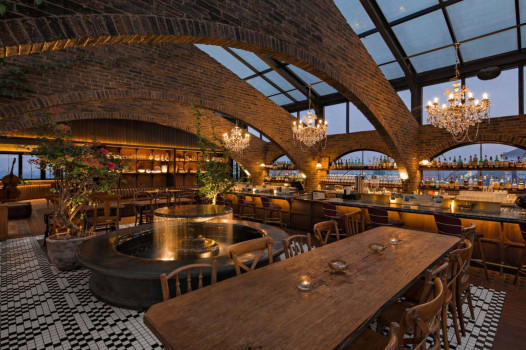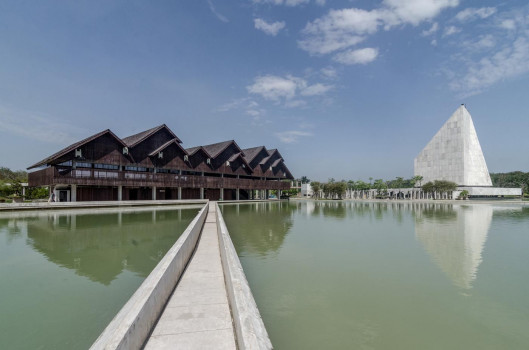Maximalist Empire



Moving cities or starting a business: these are two pretty major events in anyone’s life. But how about doing both in very close succession? Such was the case for Gabriel Hendifar and Jeremy Anderson, who co-founded New York City-based design studio Apparatus in 2012. The pair met in Los Angeles – Hendifar was working in womenswear and Anderson in PR – before the latter’s job took them to the Big Apple.
“Surrounding the move, a lot of questions came up about what the next chapter would be like, what kind of life we wanted,” says Hendifar. “After moving in together in Los Angeles, we had created some pieces for our apartment – in some ways, out of necessity but, more than anything, because we weren’t finding what we wanted out there in the world. It was really just through conversations and the support of some friends that we decided to take the leap and start Apparatus once we got our footing in New York.”
Eight years on, they remain true to their initial intentions. Specialised in lighting, furniture and objects, the studio is “still about creating what we want to see in the world and creating a world we want to live in”, says Hendifar, who serves as the company’s creative director. And when the pair acquired a classic New York loft space in Manhattan’s Flatiron District a few years ago, the design of their home naturally followed the same mantra.
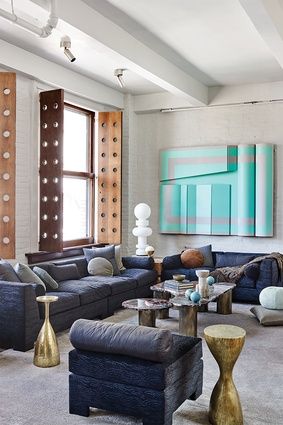
What they do is personal, affirms Hendifar, rather than a response to a certain trend or something people are expecting to see. “With everything I design, I ask myself, do I want this? And if I don’t, we don’t move forward with the piece. So, on some level, I want to live with everything we make. It then just becomes about what the space wants and needs.”
And part of what the Flatiron space needed, according to the duo, was luxuriance. To what was essentially a blank slate, a big white box, they added “lushness”. A floating wall – oak-panelled on one side and lacquered on the other – divides the volume. While subtly separating individual spaces, such as the dining room, kitchen and master bedroom, the partition is also designed to “create a sense of unfolding as you move through the apartment”, says Hendifar. Rather than leave the weaving wall slick and flat – not exactly the Apparatus style – they dressed it with a long stretch of character-rich Danish canvas from the 1930s.
Anderson and Hendifar were also captivated by the “amazing view” through the apartment’s huge 2.7m-tall windows. Here, all the warmth of the partition wall’s wood is recalled in a series of bespoke oak shutters, whose brass-ringed apertures emit an amber glow with the sunlight’s touch.
Hendifar talks about designing the entire home as an experience but one activity, in particular, shaped a specific part of the interior. “I’ve always loved the experience of getting dressed, getting into character. We really oriented the apartment around that.” Resembling a fitting room in the most sumptuous of fashion boutiques, the changing area includes mirrors (which conceal storage) and a curvaceous chaise longue from Vladimir Kagan. “It sets this scene where getting dressed can become a social and interactive part of the evening.”
Naturally, Apparatus pieces play certain roles in the interior. So, how did the creatives prevent their home from feeling like a product showroom? “We live with a mix of things,” says Hendifar.
“While we do have a lot of Apparatus work, we also have other vintage and contemporary lighting, art and objects around. It all feels of the same world but it’s alive and layered. The more things we make, the more I think our spaces will take on different characters. But, in many ways, everything we make is meant to live in the same world – and each new piece we introduce is an addition to that world.”
For Anderson’s 40th birthday, Hendifar commissioned realist painter Alessandro Tomassetti to paint Anderson’s ear. The work now hangs as an unusual focal piece in their master bedroom. Image: Wichmann + Bendtsen Photography; production and styling Helle Walsted
In fact, their home is perhaps more laboratory than showroom, since living with their work allows them to see their products in a new light. Hendifar says that being able to experience the work in different situations, different moods and under different levels of illumination gives him a new understanding of what they create. “It often leads me to the next thing, the next collection.”
And, because it’s not their “forever place”, says Hendifar, this home is a stepping stone towards the next. “We went into the project with a vision that I wanted to execute. I feel like I grow so much personally with each project, each collection, each event. They’re all ways of propelling ideas forward.”
Living and breathing your own collections, day and night, certainly makes separating business and pleasure challenging. But Hendifar believes “separating” is the wrong word. “It’s about creating balance,” he says. “When you live for what you do, it’s impossible to separate yourself from your work. But it’s entirely possible to create boundaries around time and to make sure that we take care of ourselves and each other in this process.”
With Apparatus having just secured New Zealand distribution through ECC, how do the co-founders feel their products will be perceived in the Kiwi market? “We feel like the people there have a great sense of design and a great eye for contemporary work,” says Hendifar. “Everyone we’ve talked to really gets what we are doing. We’re excited to see where they take the work.”




 Australia
Australia
 New Zealand
New Zealand
 Philippines
Philippines
 Hongkong
Hongkong
 Singapore
Singapore
 Malaysia
Malaysia


