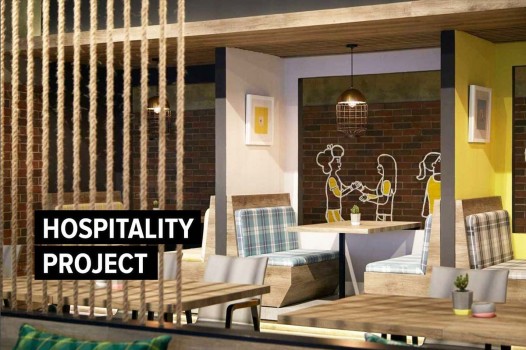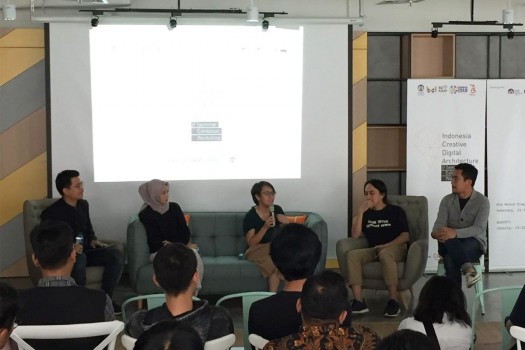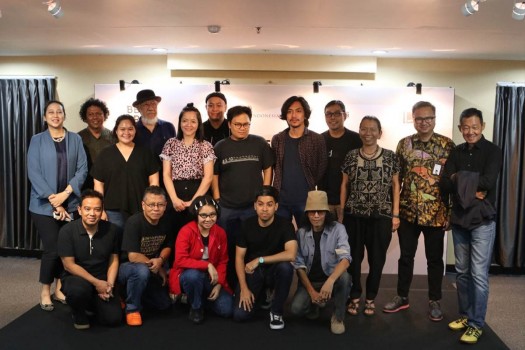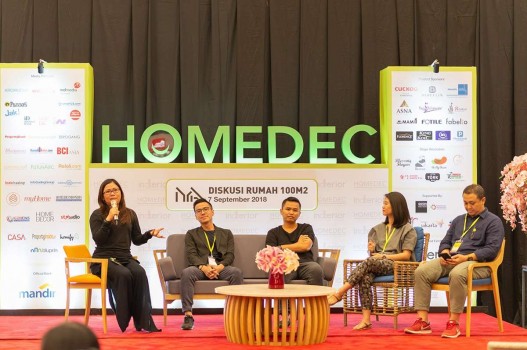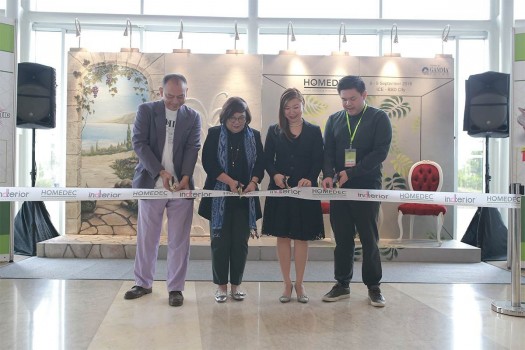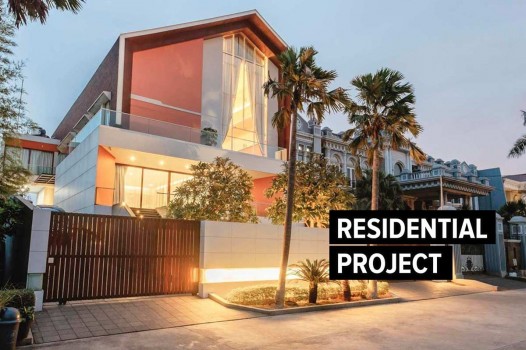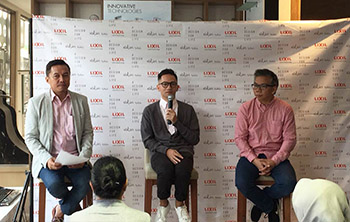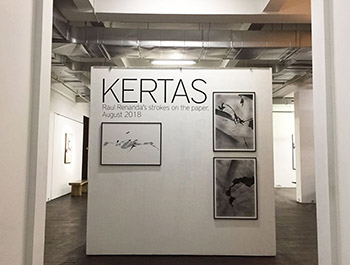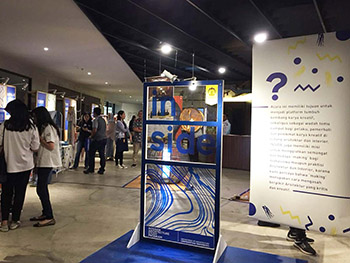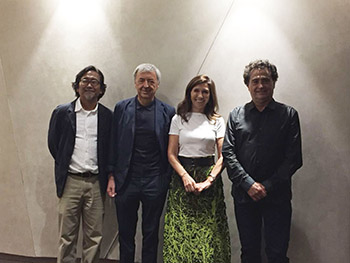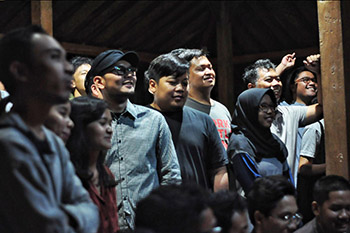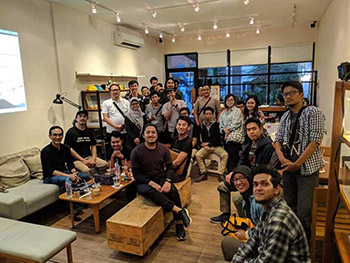
PADI Rest Area Provides Serenity and Enhances Travel Experience
PADI Rest Area has become a significant community hub that promotes social interactions, cultural value preservation, and travel experience enhancement in Anabanua village.

Kylau Common Space Carves Out A Story about Coffee and Community
Kylau Common Space offers a comfortable and aesthetic meeting point for Depok city local community to interact, work and enjoy the quality of coffee as well as the space itself.
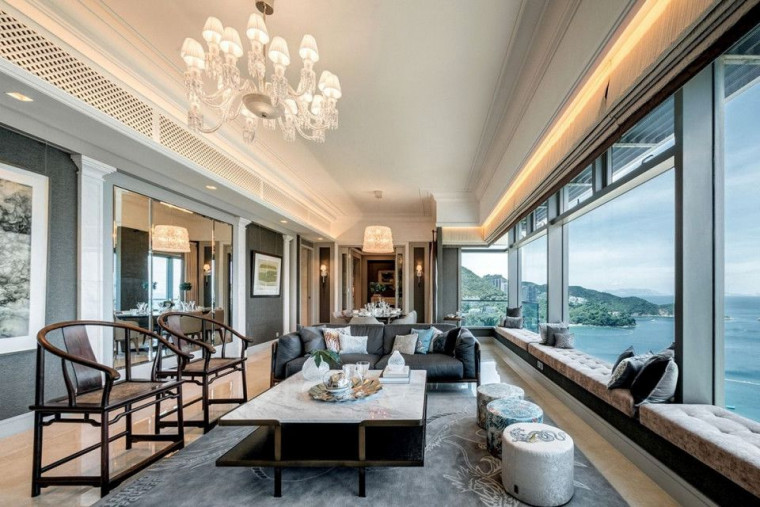
Interior Designer, More Than Just A Decorator
When it comes to creating a beautiful and neat space arrangement, an interior designer is the right person for the job. Their role is more than just that of a decorator.

Introducing CM Jao - Jury Member of the K-DESIGN AWARD
We are excited to highlight CM Jao, co-founder of Oft Interiors Ltd and a respected jury member of the K-DESIGN AWARD. A graduate of the Hong Kong Polytechnic University School of Design, CM specializes in innovative shopping malls and leisure spaces.

Menjelang Akhir Tahun, TACO Luncurkan Katalog dan Produk HPL Baru
TACO resmi meluncurkan Katalog Baru yang bertema ‘New Horizons’ yang menjadi inspirasi solusi interior bagi para desainer dan konsumen di Indonesia.
Our Insightful Articles
PROJECT
6 YEARS AGO
Dibuka pada tanggal 9 September 2017 lalu, Rooms Inc. adalah hotel gaya hidup bintang tiga yang terletak di atas DP Mall, Semarang. Hotel ini ditujukan untuk kaum milenial dan wisatawan bisnis muda. Bekerja sama dengan konsultan branding berbasis di Jakarta, kami mengembangkan konsep smart urban yang menawarkan suasana muda dan santai. Kami menerapkan konsep Day and Night, dua variabel waktu dan ruang yang dekat dengan kehidupan wisatawan bisnis muda. Sebagai konsultan desain interior, kami mencoba menggabungkan kontinum dari dua waktu dan ruang yang berbeda dalam bentuk elemen interior dan tata letak dari hotel bisnis ini.
NEWS
6 YEARS AGO
Sabtu, 29 September 2018 – Departemen Arsitektur Universitas Indonesia yang ditunjuk oleh Badan Ekonomi Kreatif (BEKRAF) sebagai Pusat Unggulan Ekonomi Kreatif (PU Ekraf) Sub Sektor Arsitektur melaksanakan kegiatan BEKRAF Creative Lab (BCL) 2018 yang bertajuk Indonesia Creative Digital Architecture.
NEWS
6 YEARS AGO
Setelah berpartisipasi pada 2017, Badan Ekonomi Kreatif (BEKRAF) Republik Indonesia kembali menghadirkan Paviliun Indonesia dengan memamerkan karya-karya para seniman Indonesia pada perhelatan Venice Art Biennale (VAB, atau La Biennale Arte di Venezia) 2019, di Venezia, Italia. Penyelenggaraan Paviliun Indonesia di VAB adalah bagian dari tanggung jawab BEKRAF untuk memberikan dukungan kepada semua pemangku kepentingan di bidang ekonomi kreatif, khususnya para praktisi seni rupa di Indonesia.
NEWS
6 YEARS AGO
Jakarta, 7 September 2018 – Bluprin bersama Indonesia Young Architect (IYA) dan TOSTEM by LIXIL mengadakan Diskusi dan Pameran Rumah 100 m2 di HOMEDEC, ICE-BSD, Tangerang. Tema yang diambil adalah Rumah 100 m2, sebuah tema yang menjadi TOR Sayembara Rumah 1 Are di Bali tahun 2017 lalu.
NEWS
6 YEARS AGO
Jakarta, 6 September 2018 – HOMEDEC yang diadakan di tahun keempat ini diresmikan oleh Linda Leoni sebagai Regional Business Development Manager CIS Exhibition, Lea Aziz sebagai Ketua Umum Himpunan Desainer Interior Indonesia (HDII) Pusat, Nuarista Edi Nugraha sebagai Ketua Himpunan Desainer Interior Indonesia (HDII) DKI Jakarta dan Charles Dewanto sebagai perwakilan Indonesia Young Architect (IYA). Hari ini, HOMEDEC 2018 kembali diselenggarakan di Indonesia Convention Exhibition (ICE), BSD City – Tangerang, tempat paling tepat bagi siapa saja yang membutuhkan produk-produk istimewa untuk kebutuhan hunian impiannya. Setiap peserta pameran HOMEDEC akan menawarkan diskon bombastis selama 4 hari mulai dari tanggal 6-9 September 2018.
PROJECT
6 YEARS AGO
Green Garden House mulai di desain di tahun 2012. Tahun penting untuk disebutkan karena nominal tahun akan menjadi frame untuk melihat konteks yang terjadi pada rentang masa tersebut.
NEWS
6 YEARS AGO
Jakarta, 24 Agustus 2016 – Prinsipal designer studio desain Atelier Riri yaitu Novriansyah Yakub atau kerap disapa Riri baru saja meluncurkan buku terbarunya berjudul A Design for Life di American Standars Showroom daerah Kebayoran Baru, Jakarta Selatan. Hal ini disambut hangat oleh beberapa rekan media dan rekan arsitek.
NEWS
6 YEARS AGO
Jakarta, 16 Agustus 2018, BiangLIVE #5 kembali menyelenggarakan rangkaian acara di D’Gallerie, Jakarta Selatan dengan tema There is no Box dengan pembicara Raul Renanda yang tidak lain seorang multitalent di dunia seni Indonesia. Talk show ini diselenggarakan bersamaan dengan tempat dimana Raul Renanda menyelenggarakan pameran lukisan karyanya. Talk show dimoderatori oleh Peter YB.
NEWS
6 YEARS AGO
Jakarta, 8 Agustus 2018 - Program Studi Arsitektur Interior, Departemen Arsitektur Universitas Indonesia kembali menyelenggarakan INSIDE untuk yang kedua kalinya. Dengan tagline Thinking + Making of Architectural Object, INSIDE kali ini kembali diadakan sebagai platform tumbuh kembang karya kreatif, sekaligus sebagai wadah temu kumpul bagi pelaku dan penikmat karya kreatif. INSIDE juga memiliki misi untuk menggiatkan semangat dan budaya 'making' bagi mahasiswa maupun praktisi arsitektur dan interior karena proses tersebut merupakan cara mengasah berpikir arsitektur yang kritis.
NEWS
6 YEARS AGO
Jakarta, 4 Agustus 2018, Anabata menyelenggarakan Live Series #5 by Artemi di Soehanna Hall, The Energy Building, SCBD Jakarta Selatan dengan tema “Design Process” dengan pembicara dari Spanyol Fernando Menis dari Menis Architects, Ieneritte Spain dan Fuensanta Nieto & Enrique Sobejano dari Nieto Sobejano Arquitoctos. Talk show ini dimoderatori oleh salah satu prinsipal URBANE yaitu Achmad Tardiyana.
NEWS
6 YEARS AGO
Jumat, 27 Juli 2018, Fundament menyelenggarakan rangkaian acara keempat di SaRanG Blok I, Bantul Yogyakarta dengan tema Architecture + Light yang berfokus pada cahaya dalam kaitannya dengan fungsi, estetika dan suasana ruang yang terbentuk.
NEWS
6 YEARS AGO
Jakarta, 13 Juli 2018, - Arsitektur komersial memiliki kekhasan akan kebutuhannya untuk diingat (iconic). Ia menjadi wajar seperti itu karena ia mewakili identitas (brand) inisiatornya. Ia menjadi wajar seperti itu karena ia mewakili identitas (brand) inisiatornya. Melalui media desain grafis, potensi untuk diingat dari sebuah karya dicoba untuk digali.

 Australia
Australia
 New Zealand
New Zealand
 Philippines
Philippines
 Hongkong
Hongkong
 Singapore
Singapore
 Malaysia
Malaysia


