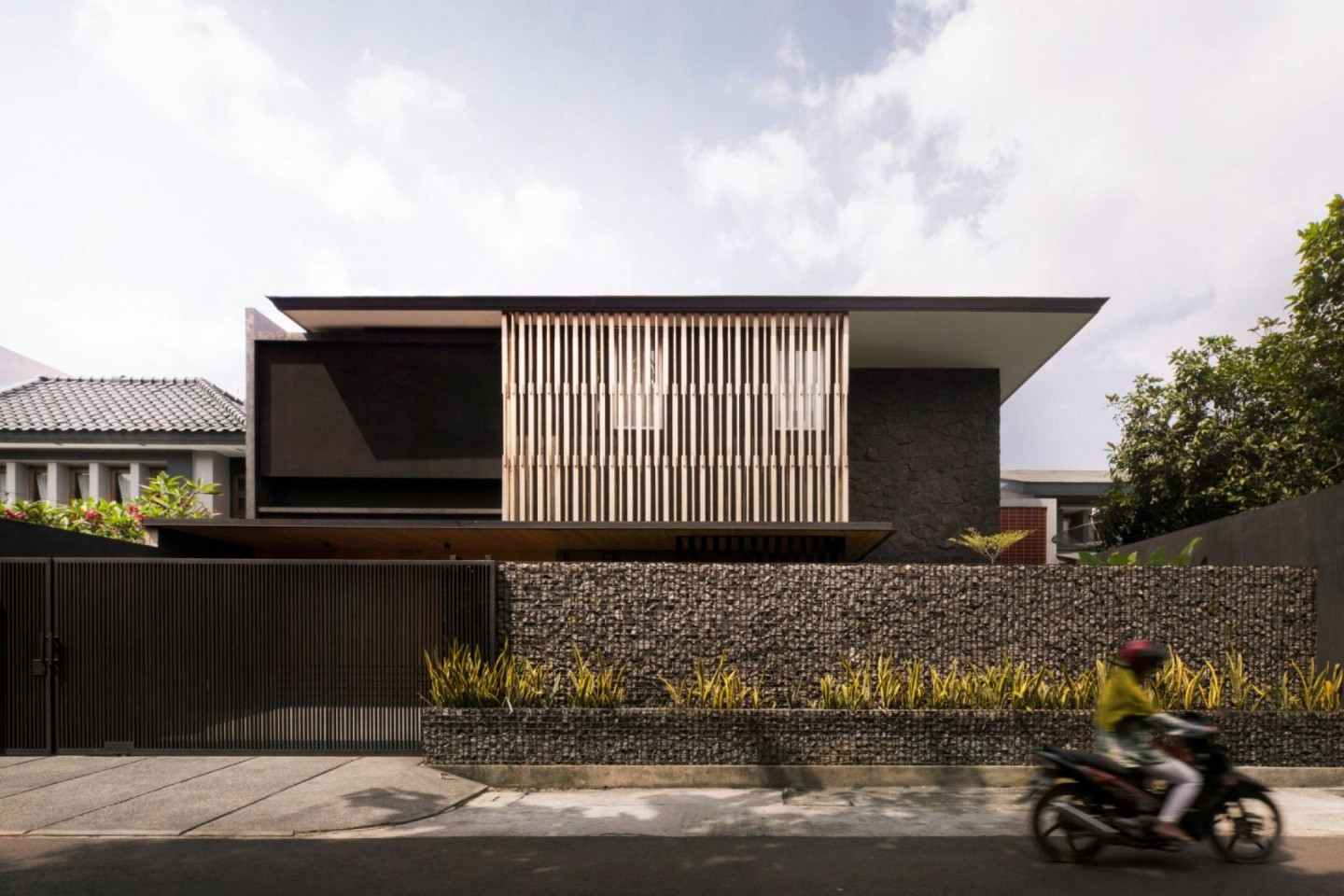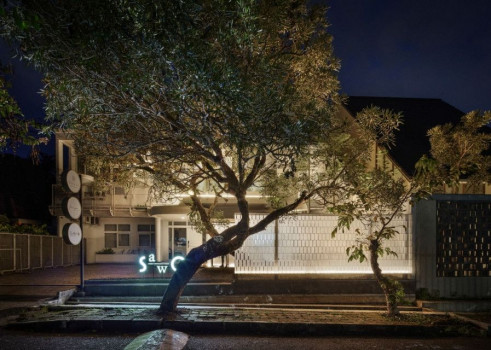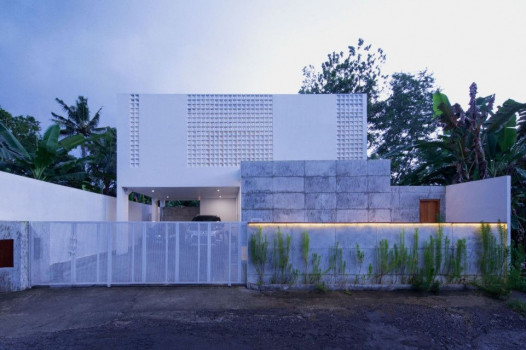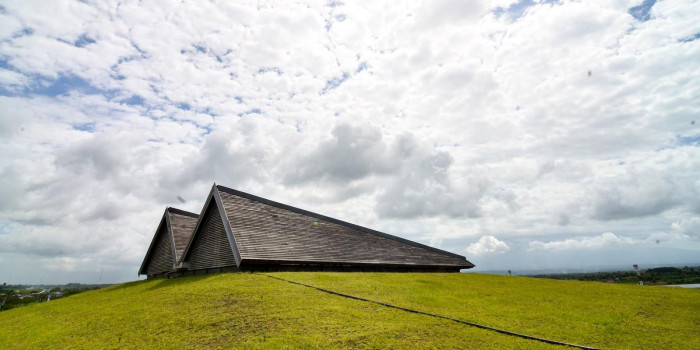PR Residence Generates a Calm Sanctuary through Its Lush Inward-Looking Garden



A recently built two-storey sanctuary Residing, PR Residence, lies in the south side of Jakarta for a young family of three. Upon entering the residence, walking along the outside corridor, the family is welcomed by a hint of their lush garden through an aperture on the wall. A perfect glimpse of what the humble abode has to offer to its residents.

PR Residence is designed as an inward-looking house. Its bedrooms and living spaces are designed around a generous lush, private courtyard with a swimming pool at the rear of the site. An open living-dining-kitchen layout with direct access to the private courtyard will further enrich entertaining events with family and friends by extending the living room into the courtyard.
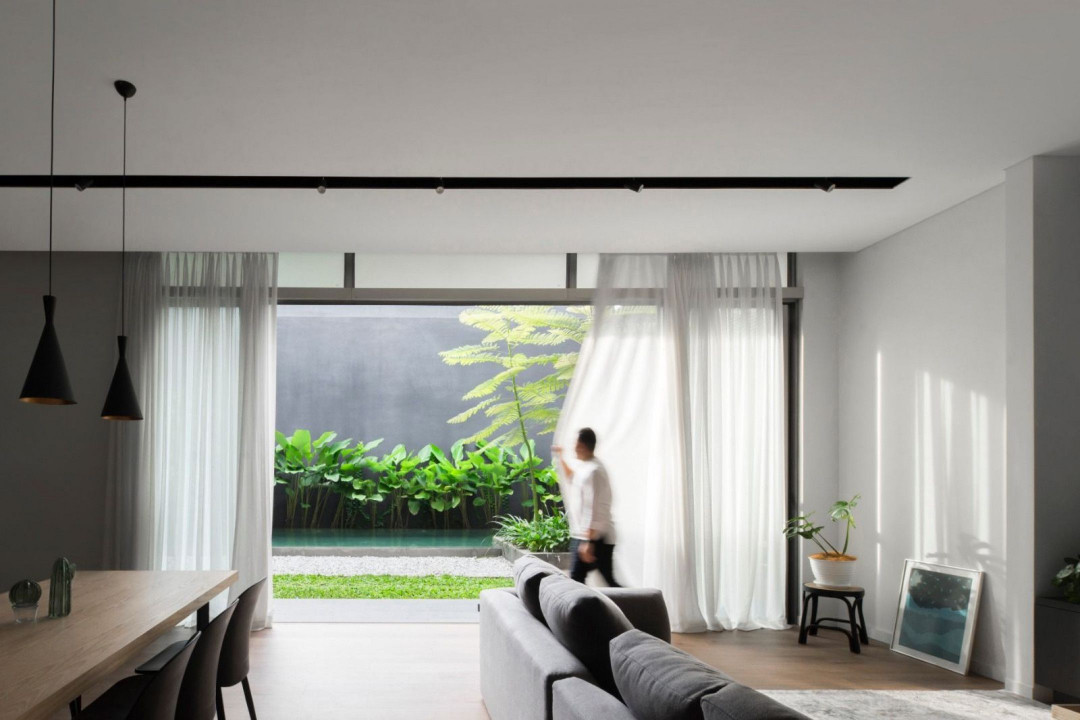
Living areas are designed to have openings on both sides to enable cross ventilation, while finishes are selected to be economical yet remaining natural and rich in textures. Gabion walls, cement renders covered in creeping dollar plants and natural volcanic stones in stacked and crazy cut patterns. Custom wooden slat screens are installed as extra shade and where most privacy is required, while adding to the natural texture to the overall material palette.
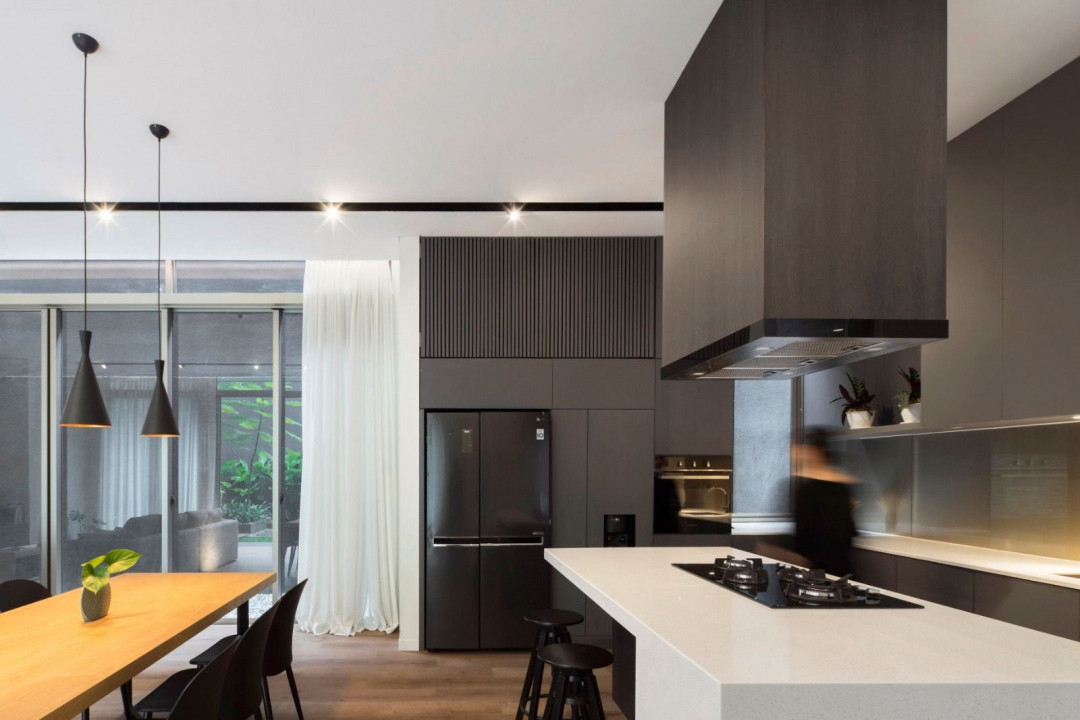
The prominent natural dark shades of materials used in PR Residence accentuate the lush of the surrounding nature, generating a calm sanctuary from the hustle and bustle of the busy city.
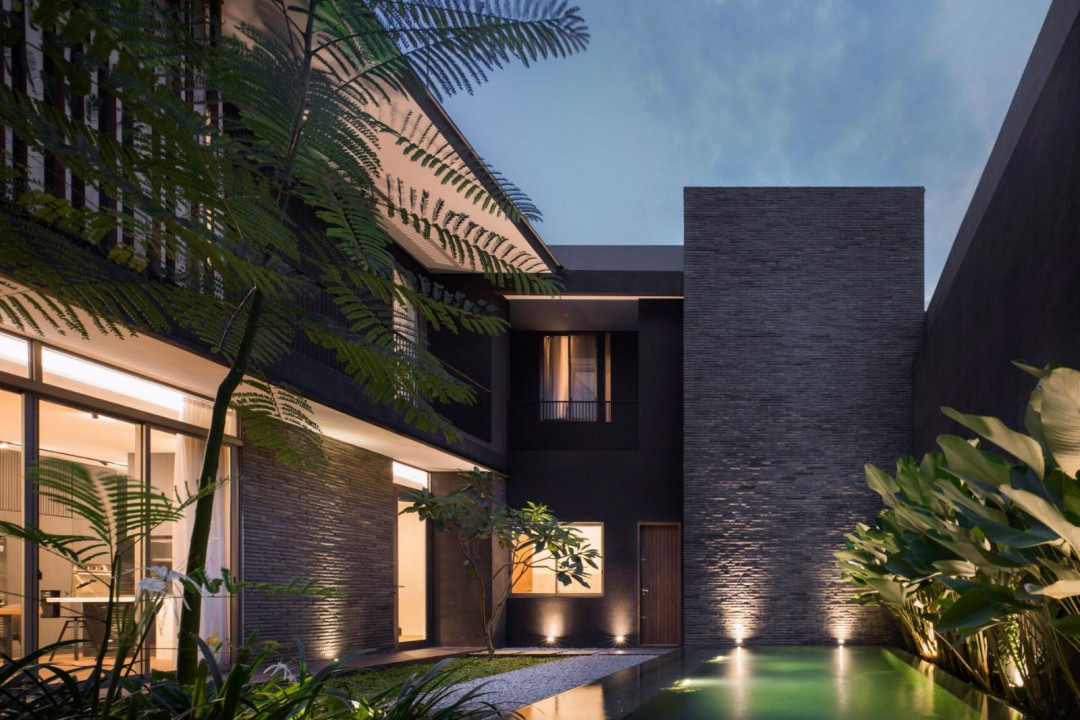




 Australia
Australia
 New Zealand
New Zealand
 Philippines
Philippines
 Hongkong
Hongkong
 Singapore
Singapore
 Malaysia
Malaysia


