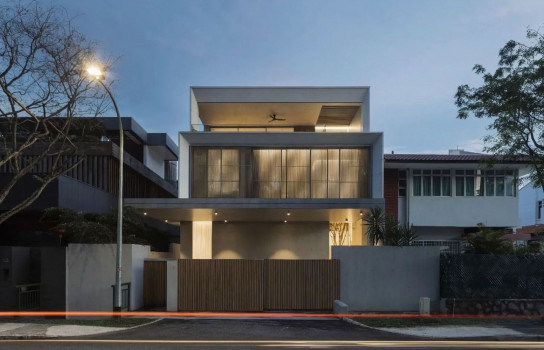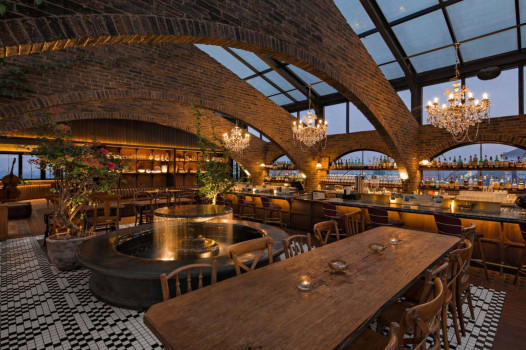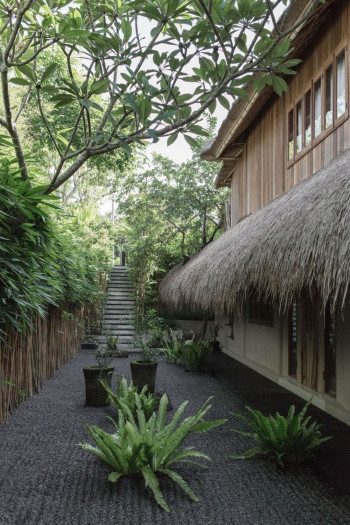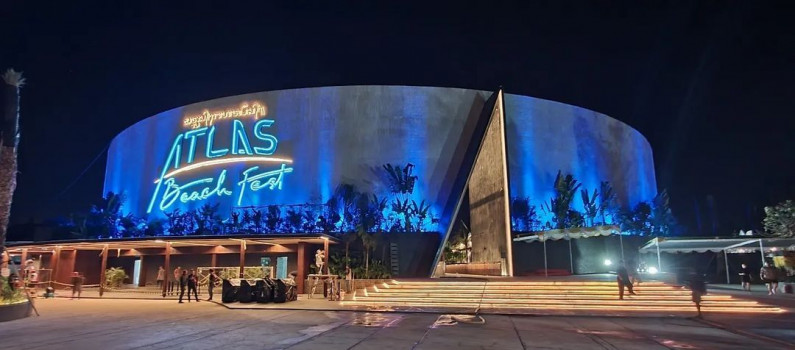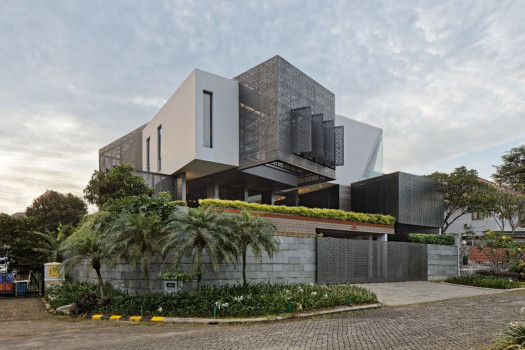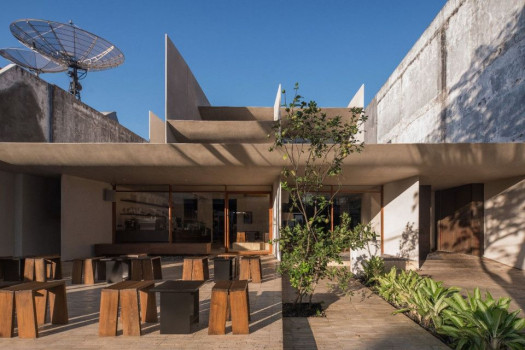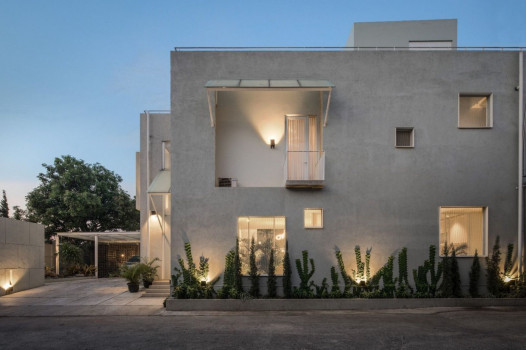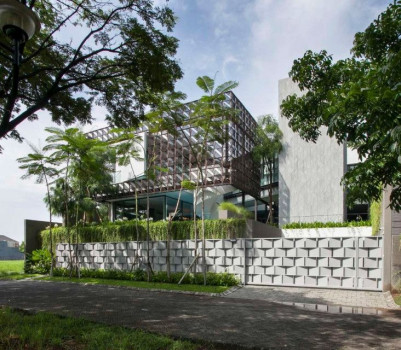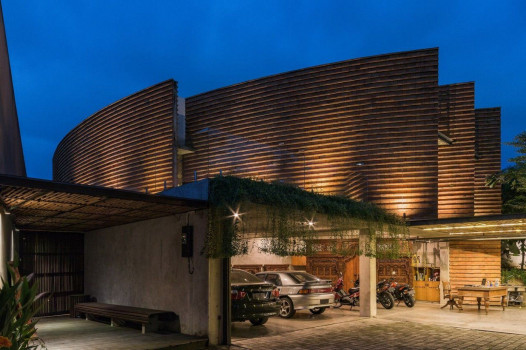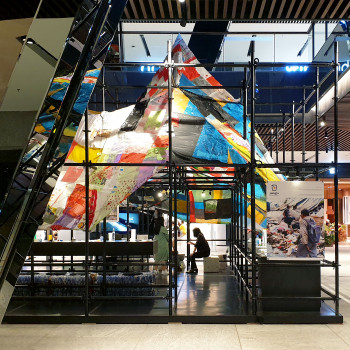Projects
PROJECT
2 YEARS AGO
Frame House concept is embodied from the client's character who engages with fine art, concrete material, and brutal icons.
PROJECT
2 YEARS AGO
The design of into a speakeasy restaurant and bar aims for timelessness, bringing nostalgia and romance through materiality and furniture.
PROJECT
2 YEARS AGO
The 12-month restoration process revealed a series of regeneration of homes on the site, with elements in the foundation possibly going back over 100 years.
PROJECT
2 YEARS AGO
The current most prominent beach club in Southeast Asia embodies local values of living in harmony with the surrounding through materiality.
PROJECT
2 YEARS AGO
Having the privilege of a golf field view with the incidence of sunlight, GolFN House starts with a transversal cut as the mass combination.
PROJECT
2 YEARS AGO
Locaāhands Dining Club is a restaurant located in Surabaya that specializes in wood fire menus. True to the dedication in committing sustainable construction, the design revolves around retaining as much of the original house foundation as possible.
PROJECT
2 YEARS AGO
Responding to privacy issue, a double concrete wall with large openings as a fence as well as a barrier was utilised for the owner's privacy while displaying the visual impression of minimal boundaries.
PROJECT
2 YEARS AGO
A home serves many functions. It is a shelter where family rests and lives. Rumah Keranjang becomes a metaphor where it will contain spaces and accommodate daily activities comfortably in one place.
PROJECT
2 YEARS AGO
Located in Solo, SAM RATULANGI House 02 is exclusively designed for a senior couple who want to spend their retirement in a comfortable and beautiful house.
PROJECT
2 YEARS AGO
The art installation comprises an enveloping skin made of repurposed plastic waste that encloses visitors from above, giving an immersive spatial experience of being underneath a pile of trash.

 Australia
Australia
 New Zealand
New Zealand
 Philippines
Philippines
 Hongkong
Hongkong
 Singapore
Singapore
 Malaysia
Malaysia


