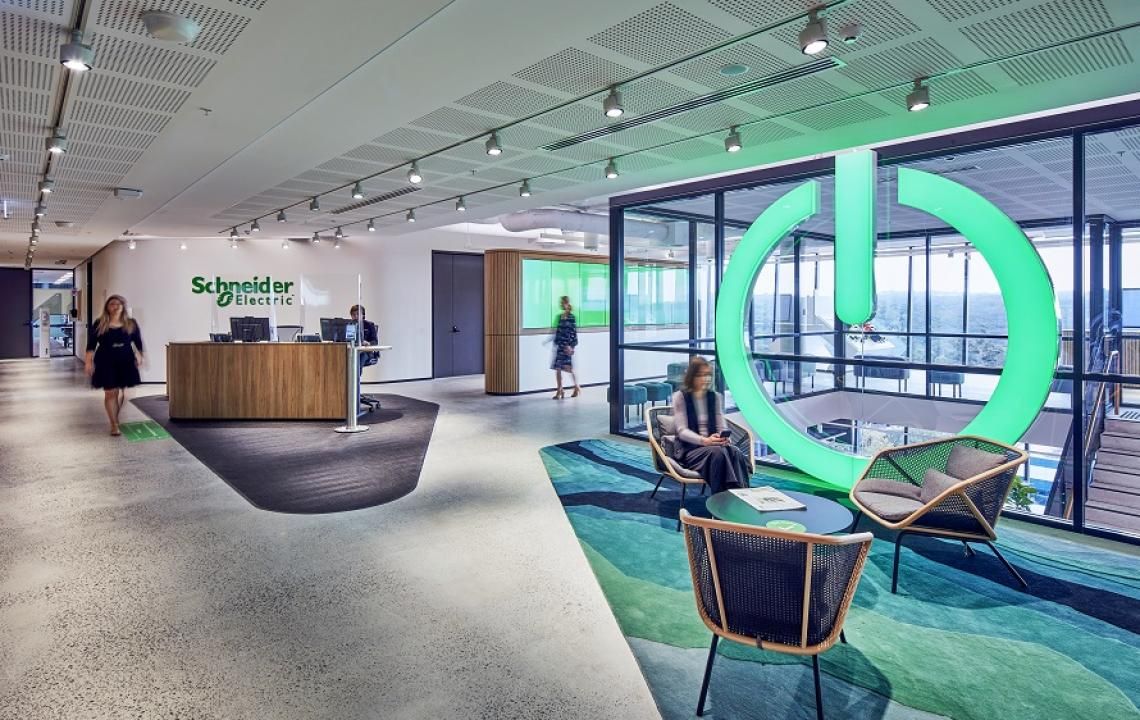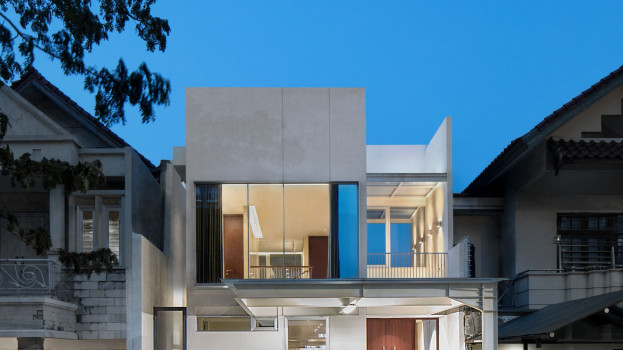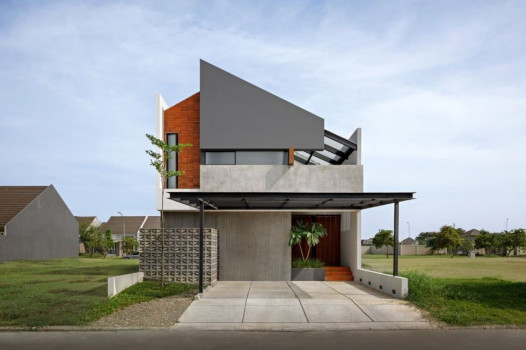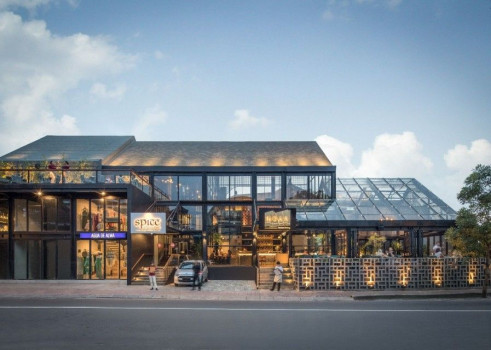Schneider Electric



During their time at their existing premises, Schneider Electric only had 33% occupancy across all their floors in conjunction with multiple tea points and meeting rooms per floor meaning that teams were scarce on the floors and there was a lack of multi team integration and collaboration.
WMK undertook workplace strategy to create cross -team connections through the 4 and a half floors, centralising a breakout to encourage a hub of activity for all staff while also creating a central tea point on each floor to encourage teams on each floor to collaborate and connect with one another.
Schneider also wanted a space that was unique to their identity and brands, supporting their core values and innovations in the fields of sustainability, Building and Infrastructure.
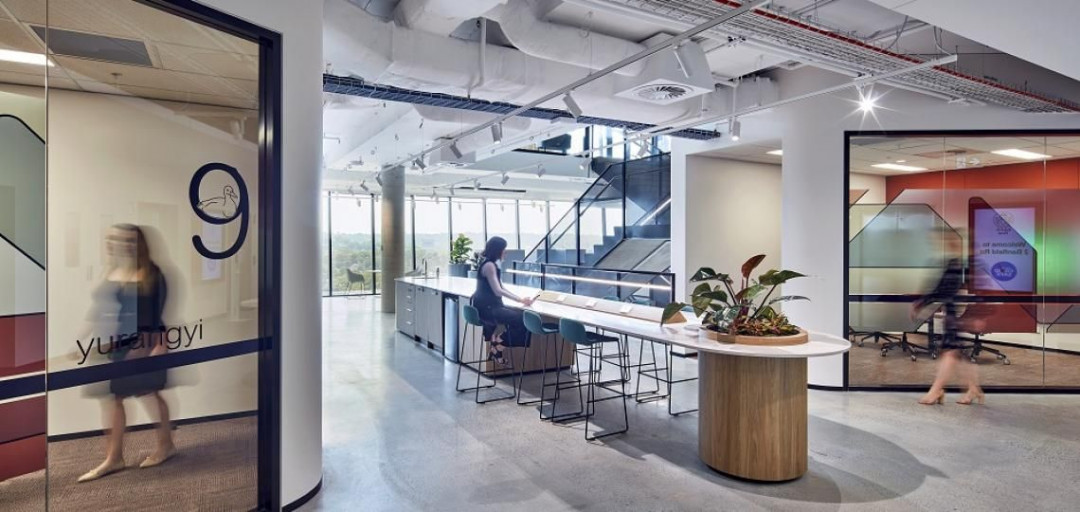
Solution
To deliver their new integrated workplace, WMK engaged with the business and key teams to understand their needs and vision for the new workplace. WMK conducted workshops with staff, and concepts and imagery was derived from team discussions and tailored to holistically deliver the project to the business’ needs and objectives.
The planning objectives were to create neighbourhoods that housed a number of meeting rooms, a variety of workstation types, as well as phone booths and collaboration spaces for teams such as team tables and D-end benchs. Each neighbourhood per floor had this ‘kit of parts’ which allowed for a similarity of layout per floor, easing staff mobility between floors and teams. Each neighbourhood was anchored per floor by the ‘watering hole’ which house coffee and tea making facilities and lockers which allows cross-team interaction and socialising.
The breakout on level 7 is the large central space for the whole Sydney office to meet, socialise and collaborate. The integrated stair throughout the workspace allows for connection between floors and the breakout being located on the middle floors creates a destination for staff. The breakout also acts as a games area for staff, featuring a lounge area and table tennis area with tiered seating to encourage players and spectators to enjoy a friendly lunchtime or Friday night game.
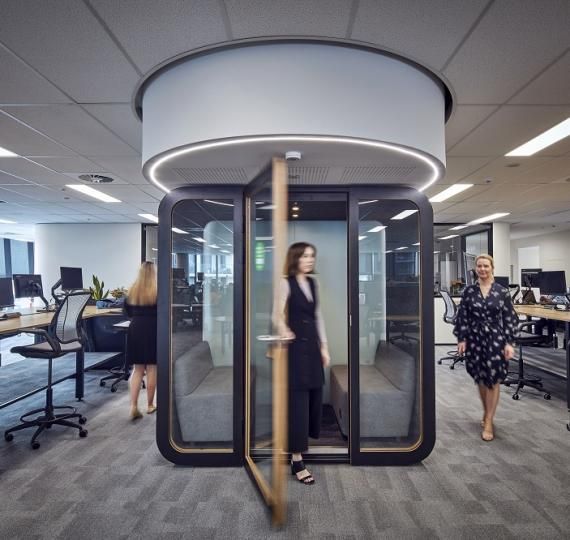
Outcome
Schneider Electric’s new environment is integrated, creative, and flexible which facilitates cross-team integration, movement of staff throughout the workplace and encourages office-wide connections through centralising key collaborative areas.
Staff have embraced the new workplace, utilising the neighbourhoods settings positively, moving to different workstation settings that suit their tasks while also finding time to spend in the central breakout with other team members. More team members are also choosing to be in the workspace, creating a buzzing and active environment.
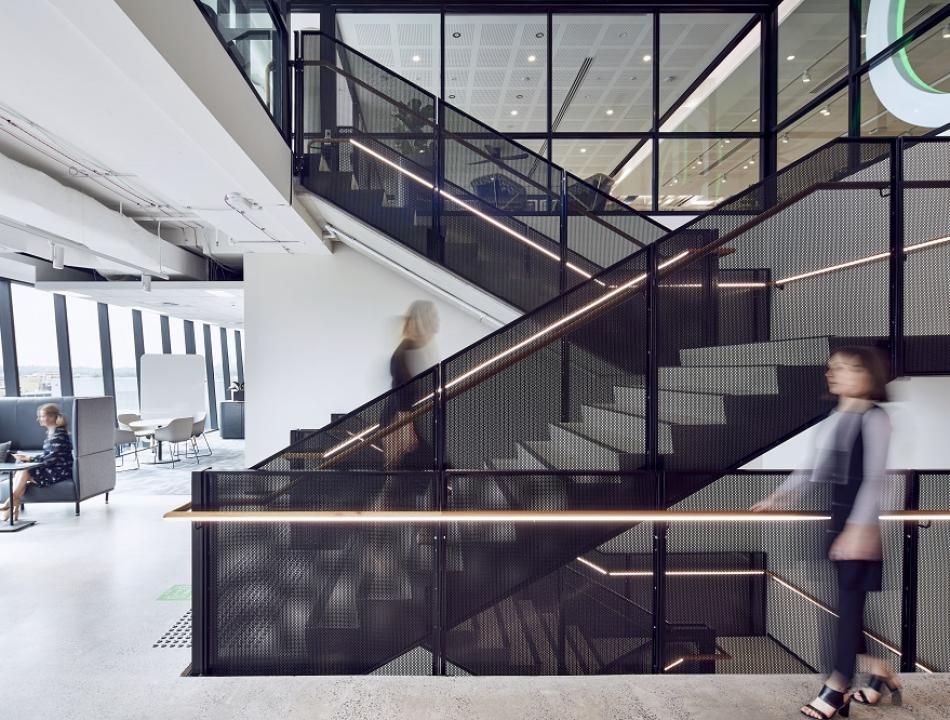
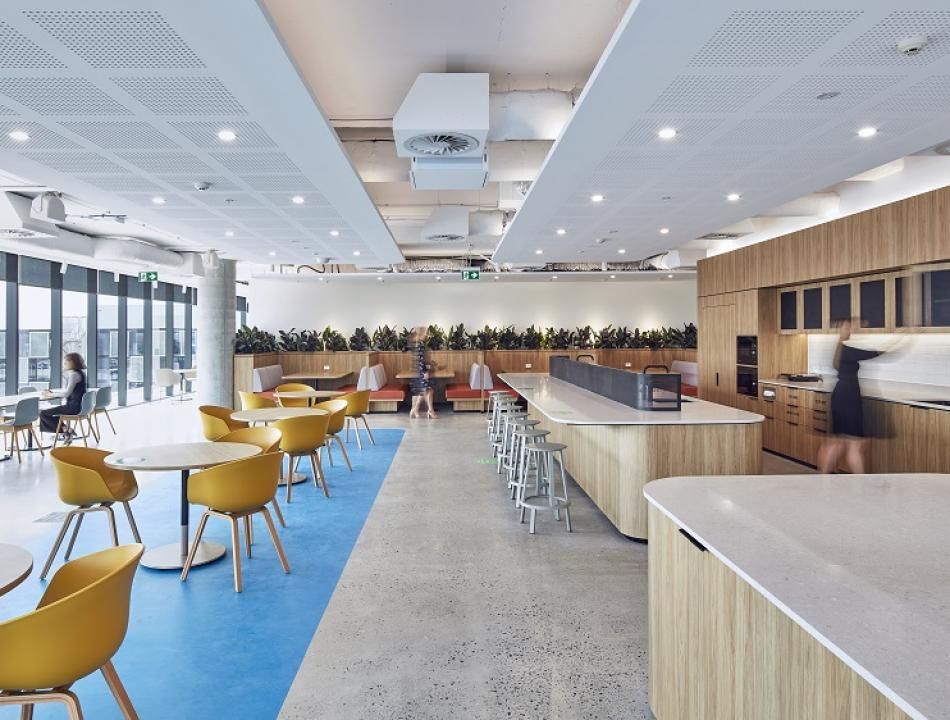
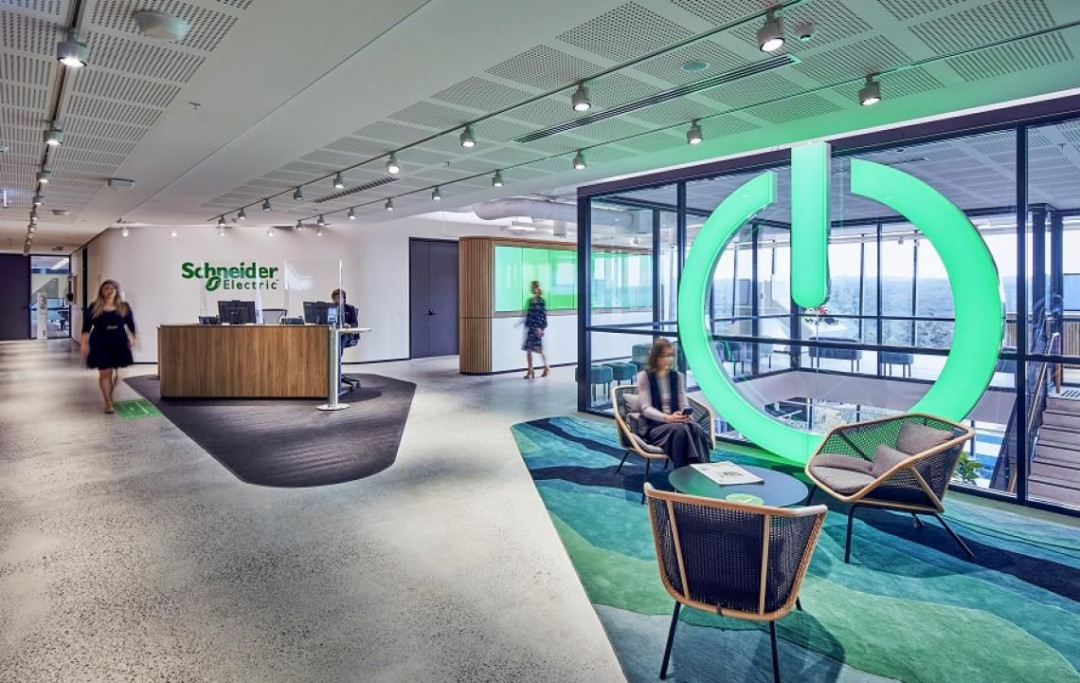
This article originally appeared in wmkarchitecture.com




 Australia
Australia
 New Zealand
New Zealand
 Philippines
Philippines
 Hongkong
Hongkong
 Singapore
Singapore
 Malaysia
Malaysia


