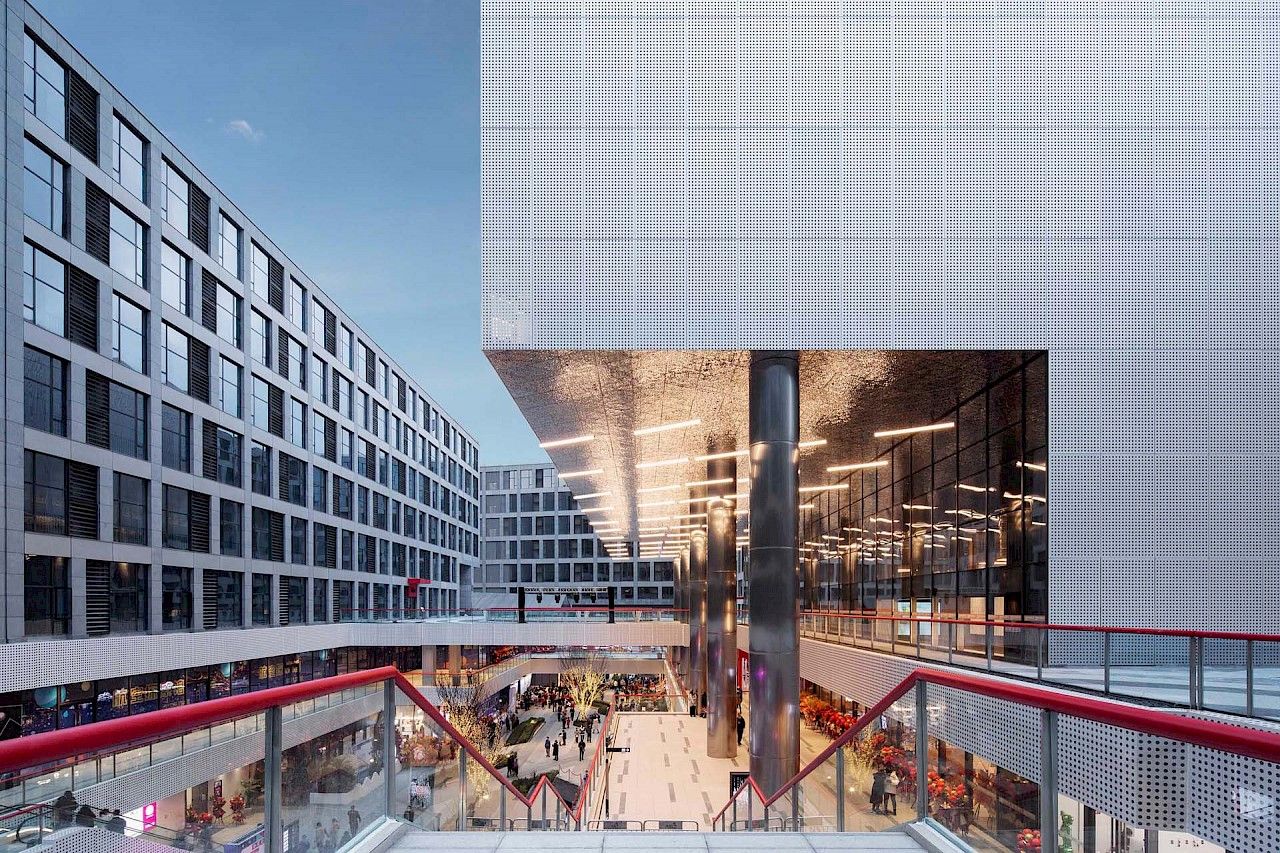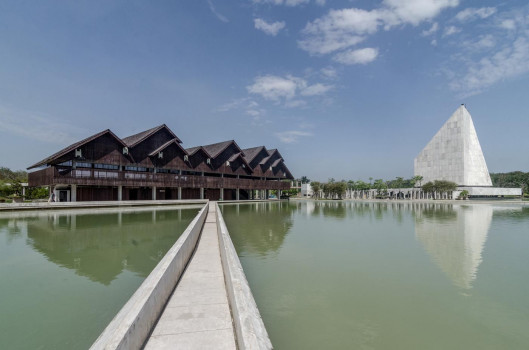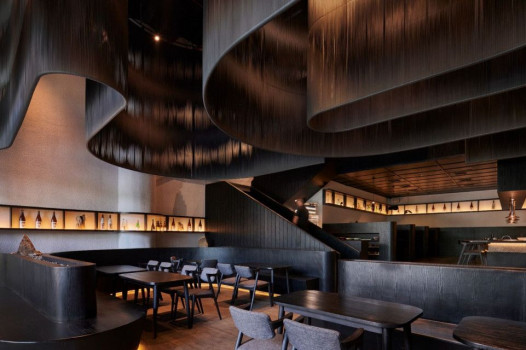Starry Street Chengdu Wuhou



The proposal is located in the newly planned Wuhou District of south-west Chengdu. The site is positioned adjacent to the intersection of two main roads as well as two new metro lines which will connect this area directly to the city centre.
The project contains a variety of program such as retail, residential, and SOHO apartments. With this programmatic mix, CLOU sought to resolve design challenges such as avoiding a dark and canyon-like retail street amongst high towers and orientating the six towers appropriately for the apartment types in each.
Outdoor basketball and yoga courts, an urban farm, a green lab, pop-up stores and a landscape staircase act as outdoor public gathering spaces and main attractions. These elements weave through the south and north section of the project. The multi-functional and civic aspects of this project fulfil people’s various needs to pursue interactive, healthy and exciting lifestyles at one destination.
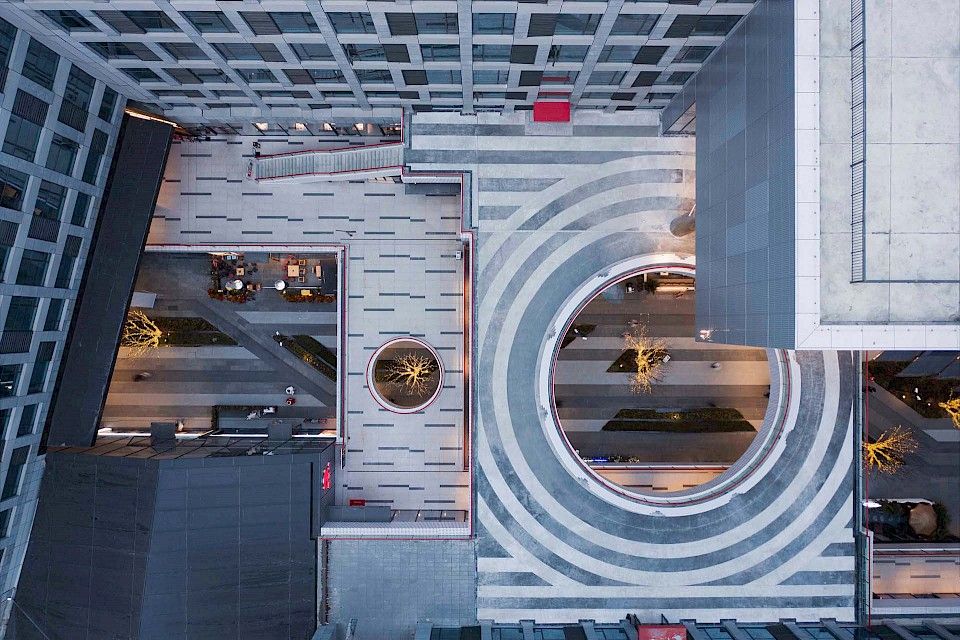
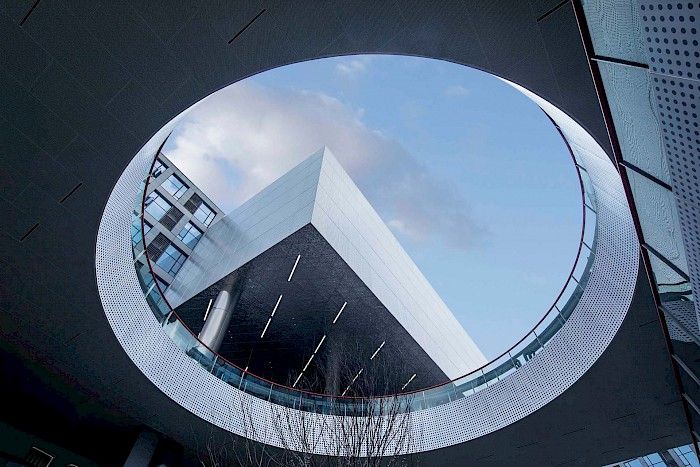
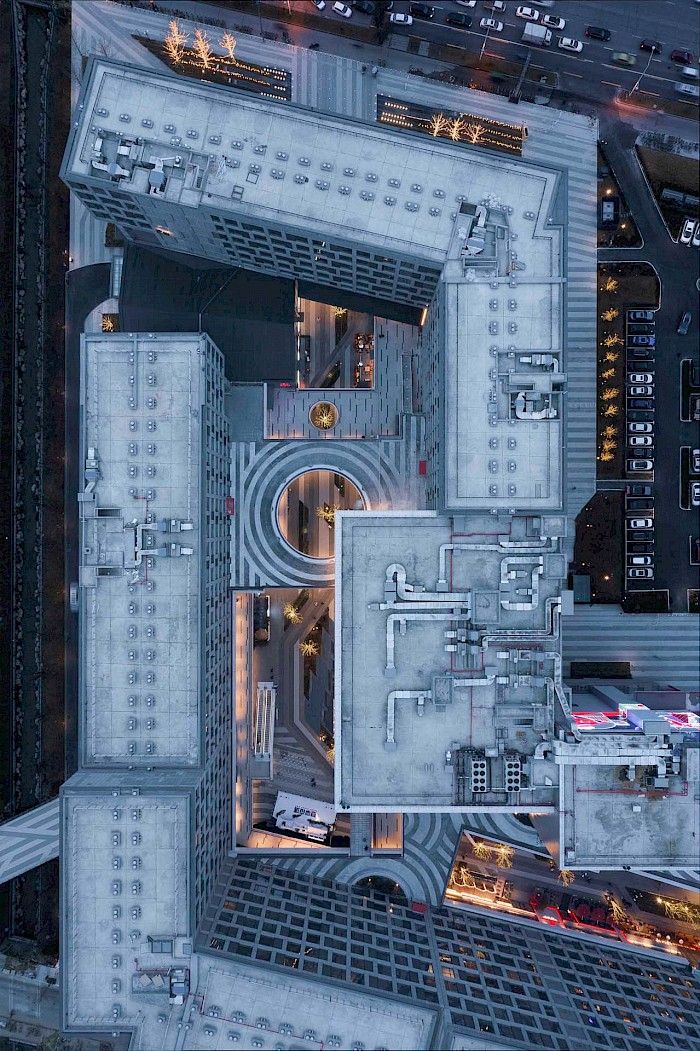
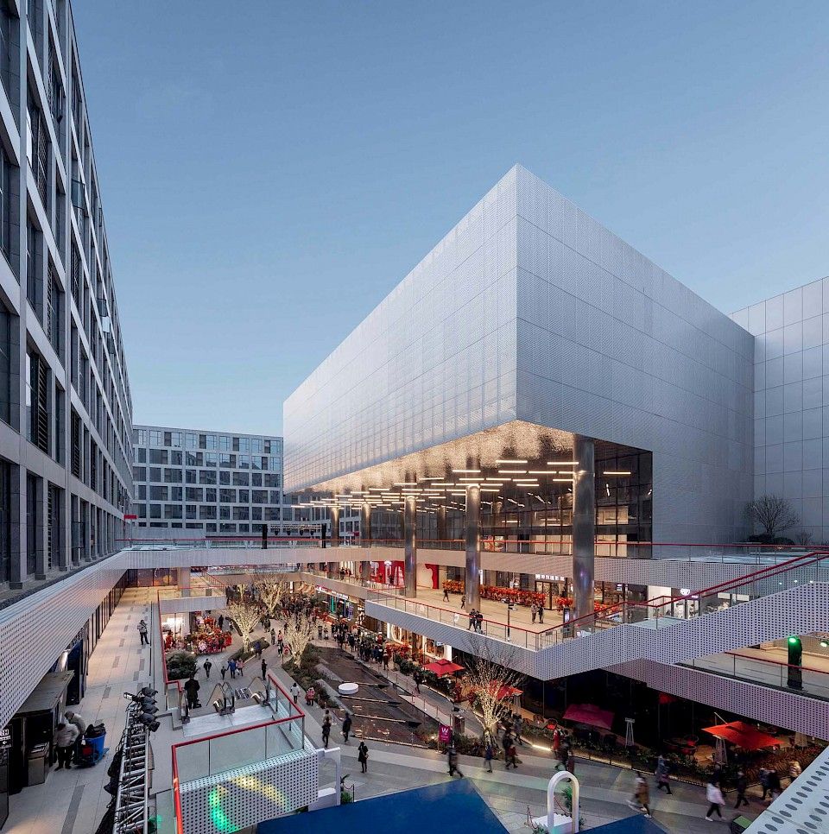
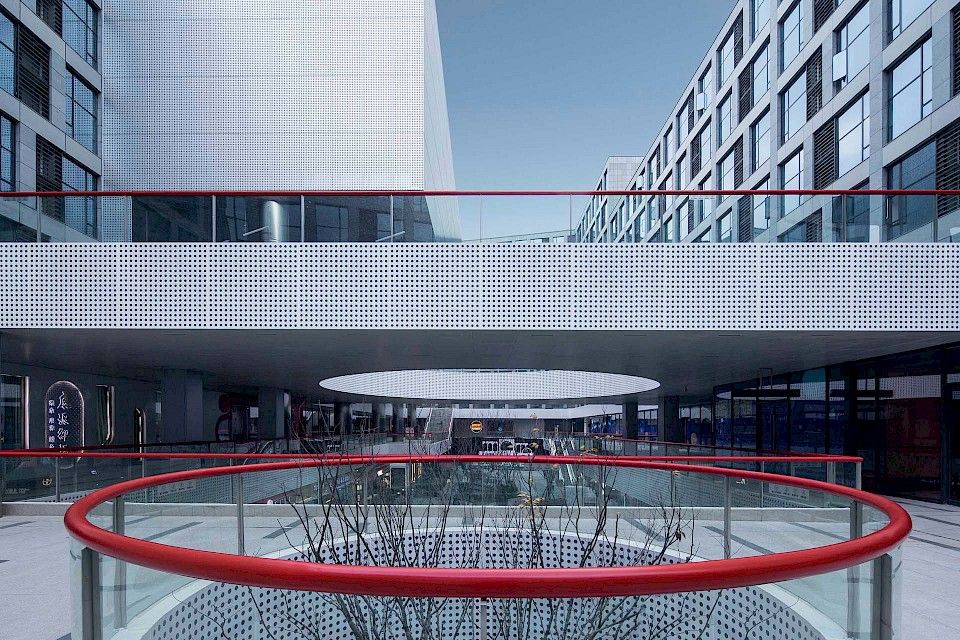
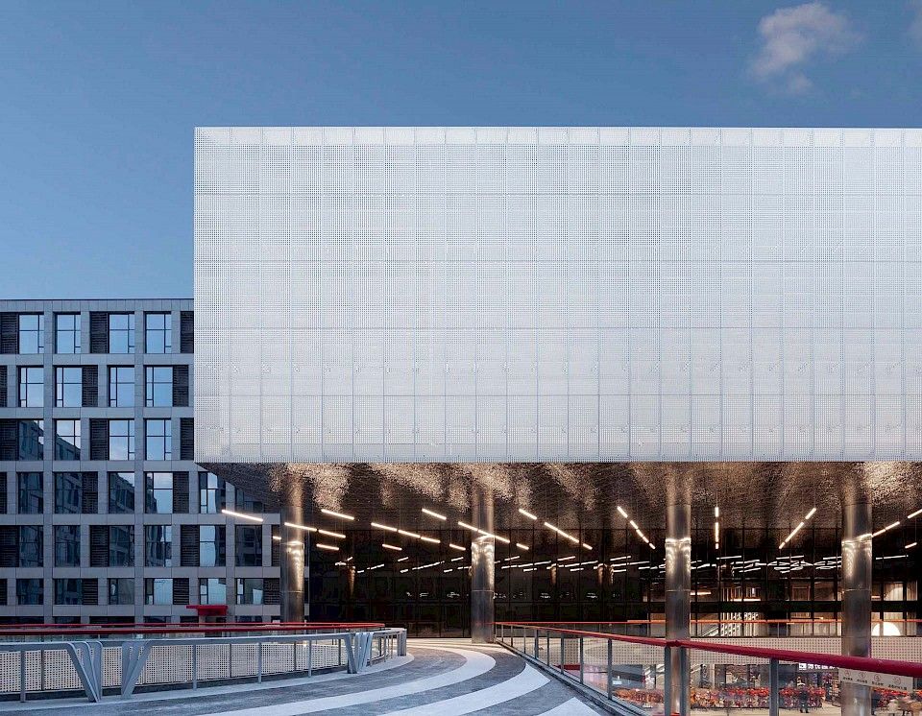
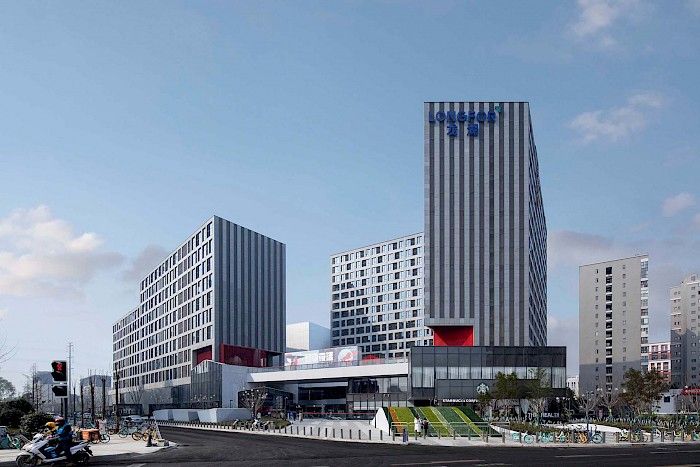
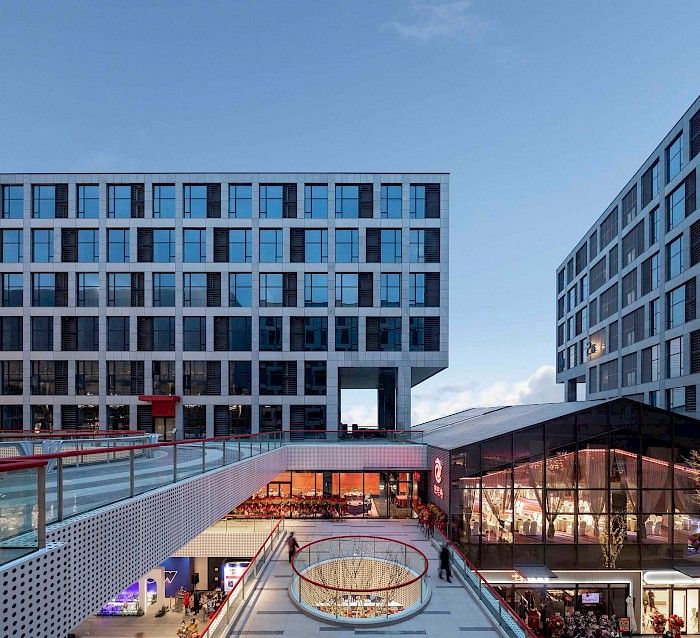
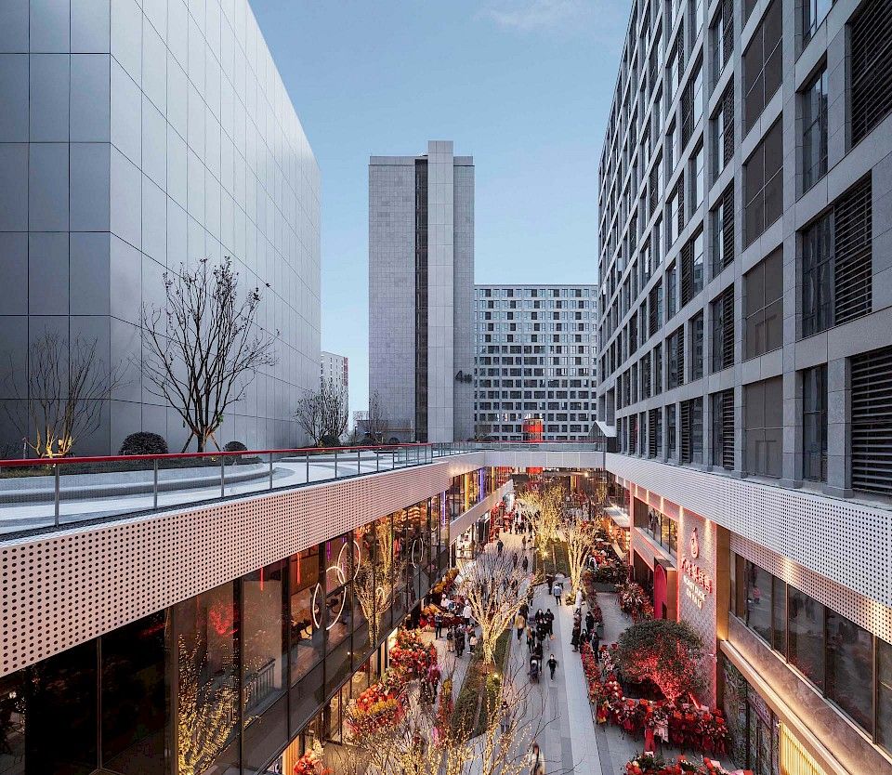
This article originally appeared in clouarchitects.com




 Australia
Australia
 New Zealand
New Zealand
 Philippines
Philippines
 Hongkong
Hongkong
 Singapore
Singapore
 Malaysia
Malaysia


