Taikoo Green Ribbon



Taikoo Green Ribbon – Winner of the Future Building category, Advancing Net Zero Ideas Competition 2021
Arup has recently won the top award in the Future Building category, in the first-ever Advancing Net Zero Ideals Competition, organised by Hong Kong Green Building Council with Swire Properties as the Principal Partner. The competition seeks new concepts for a 230m tall net zero commercial tower, in the heart of Hong Kong.
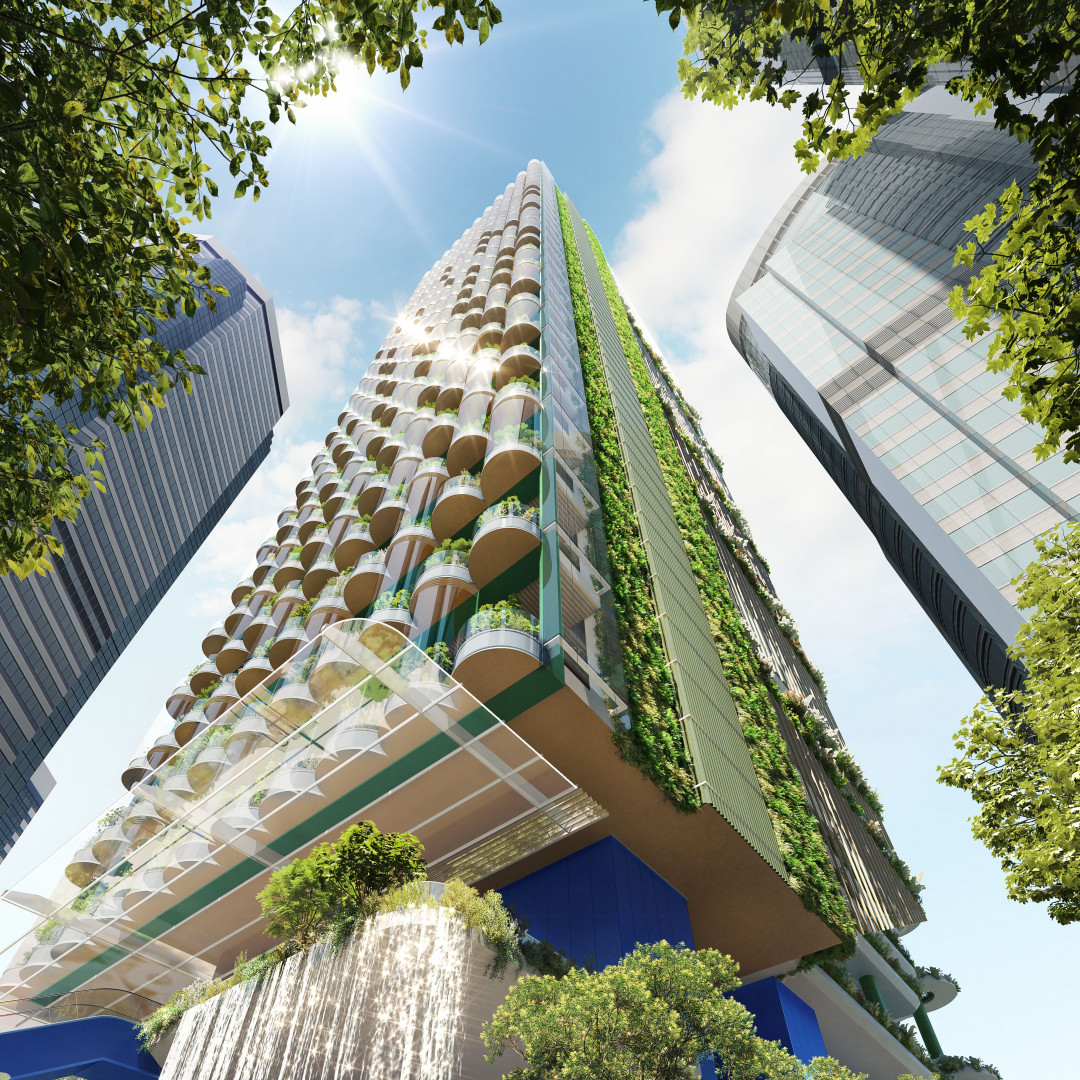
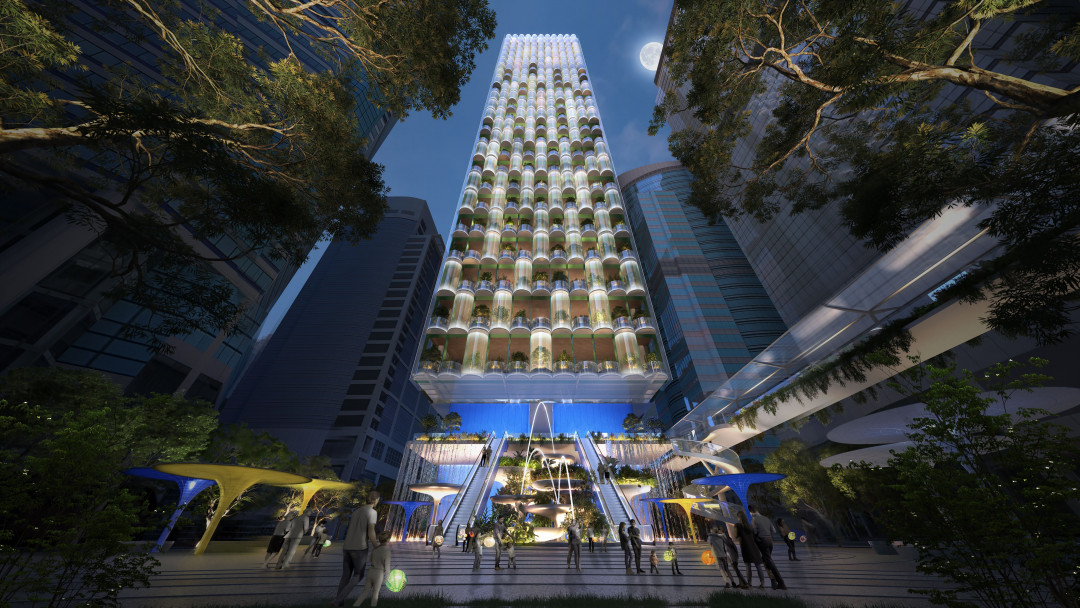
Leveraging on our multidisciplinary expertise, our concept focuses on key aspects such as social, environmental, wellness, biodiversity, digitalisation, modularisation, carbon neutrality and circular design. Both nature and technology work closely together, connecting all key design aspects with an interweaving ribbon, which also acts as a three-dimensional green, productive, activity spine. This future-generation innovative workplace concept introduces a unique urban eco-lifestyle to the local community. It is also a super high-performance building with ultra-low energy consumption and embodied carbon.
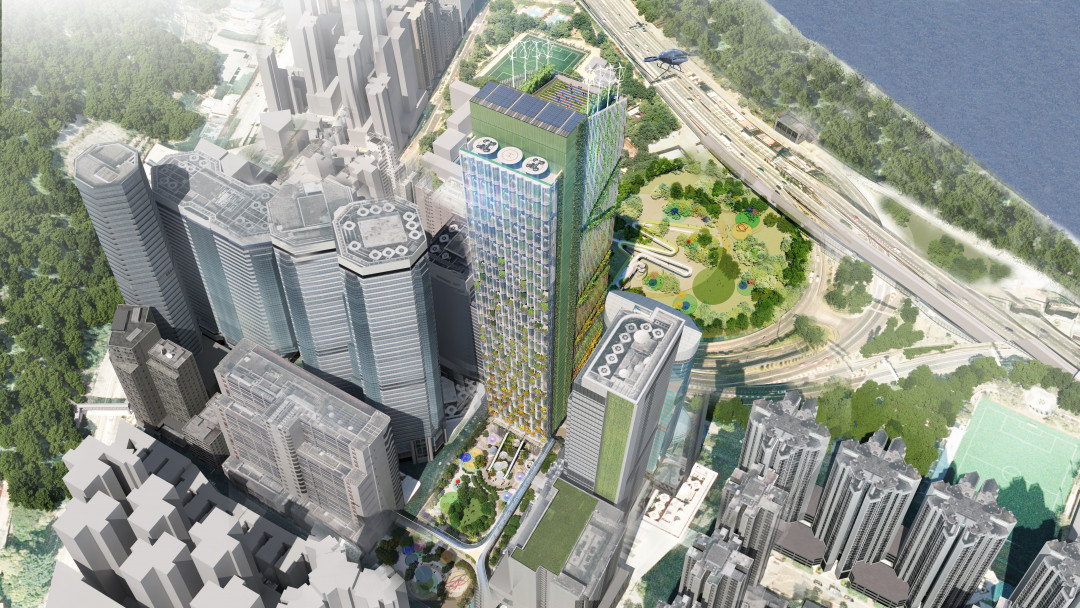
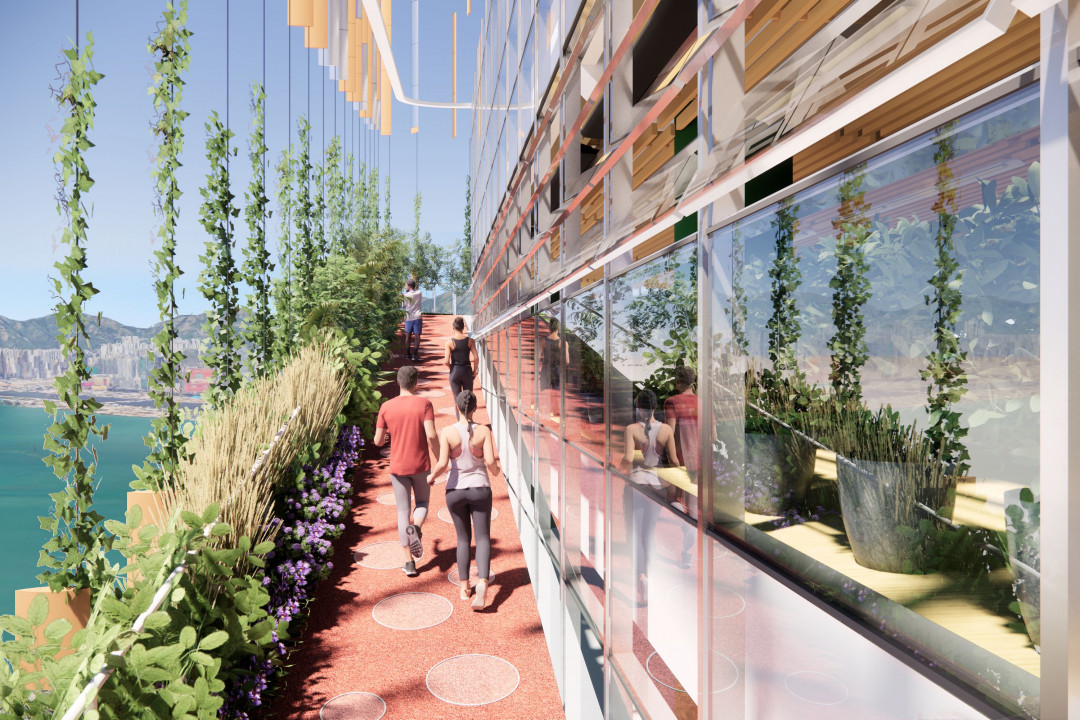
Our design is inspired by the specific context of the site, responding to the environment in its orientation, form, layout, public space and greenery, to optimise social impact, biodiversity and renewable energies. The entire design is conceived as a network of green collaborative spaces; starting from the Wellness Gardens and Floating Plazas at the lower floors, cooled by landscape and water, moving up the tower through a 1.5km long landscaped Sky-Track with kinetic energy pads, stopping at the naturally ventilated Villages planted with edible landscape, completing the journey at the 500-seat rooftop Infinite Theatre. Surrounded by local plant species, the rooftop venue is also a showcase of advanced energy systems.
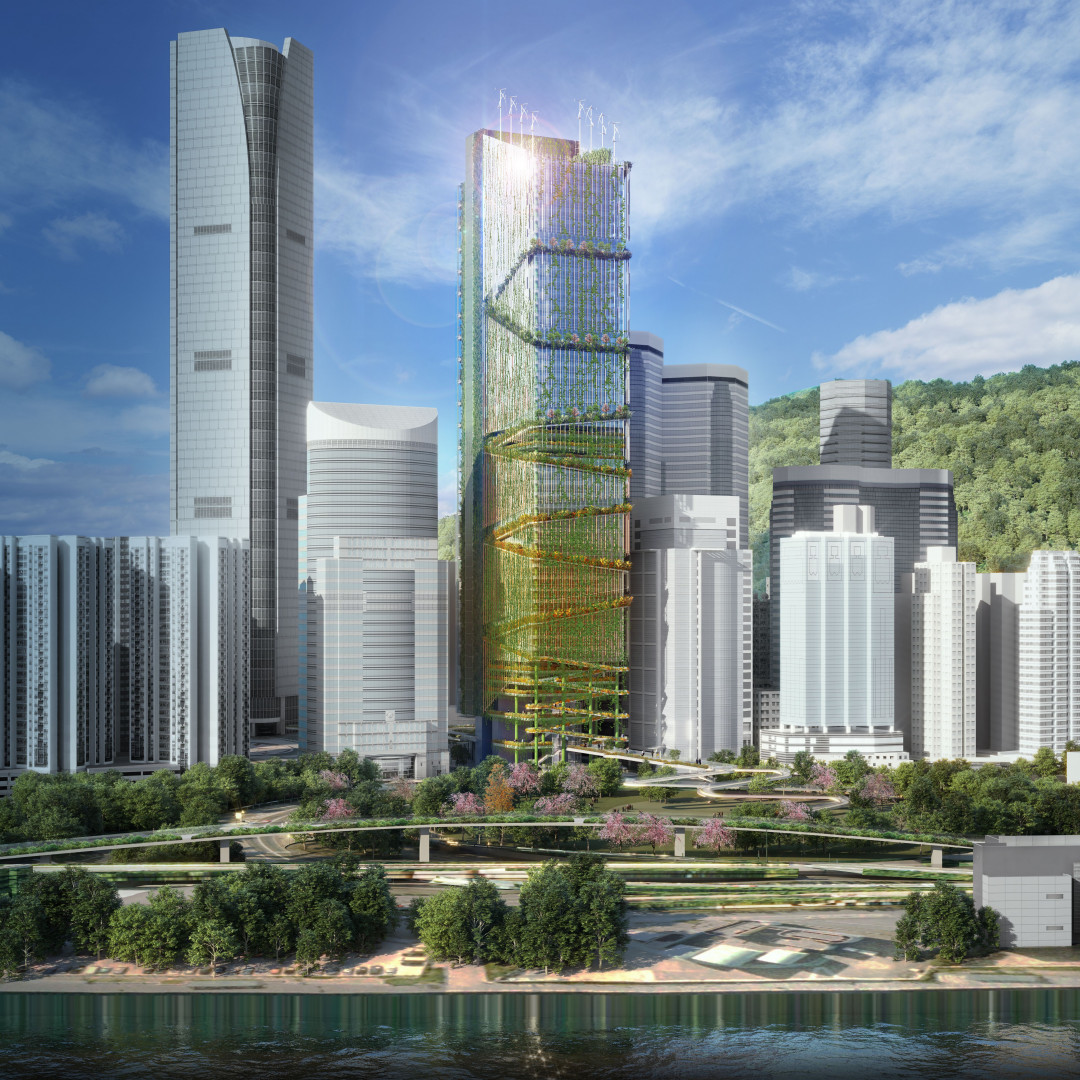
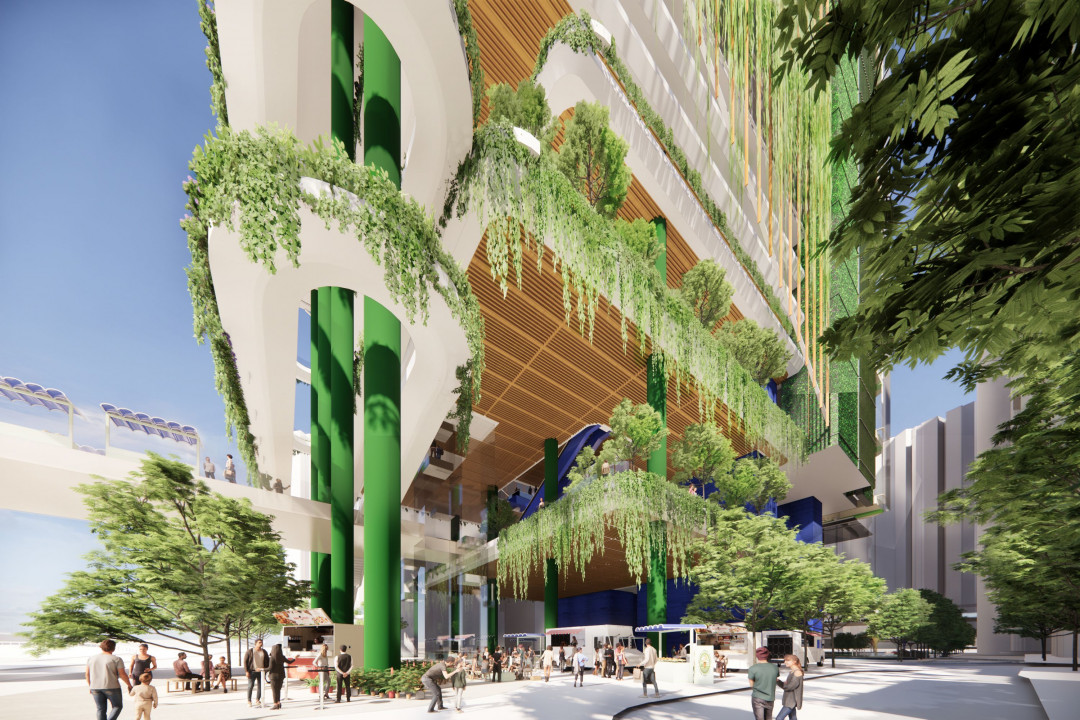
The open floor plates with local atria and off-centre cores, are large and contiguous to promote collaboration, connectivity and flexibility. The tower is almost entirely naturally ventilated to minimise energy consumption. Extensive use of greenery and natural air movement assisted by automatic air induction, promotes a much healthier workplace. A series of collaborative and activity spaces throughout the development connects the workplace at different scales and levels, vertically and horizontally.
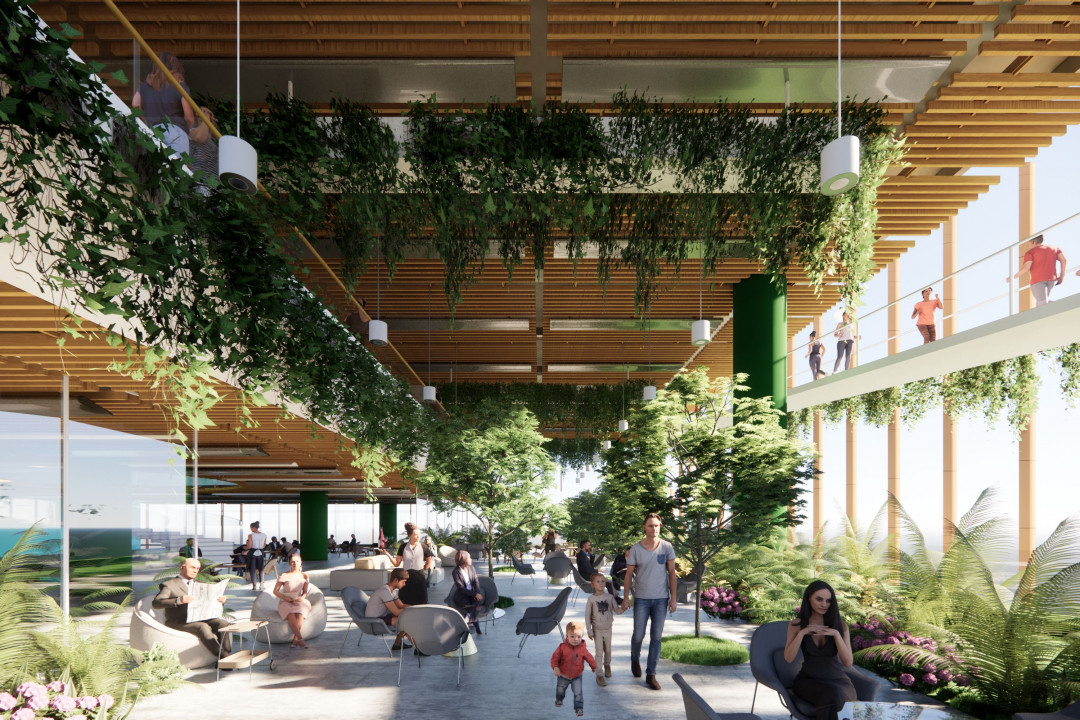
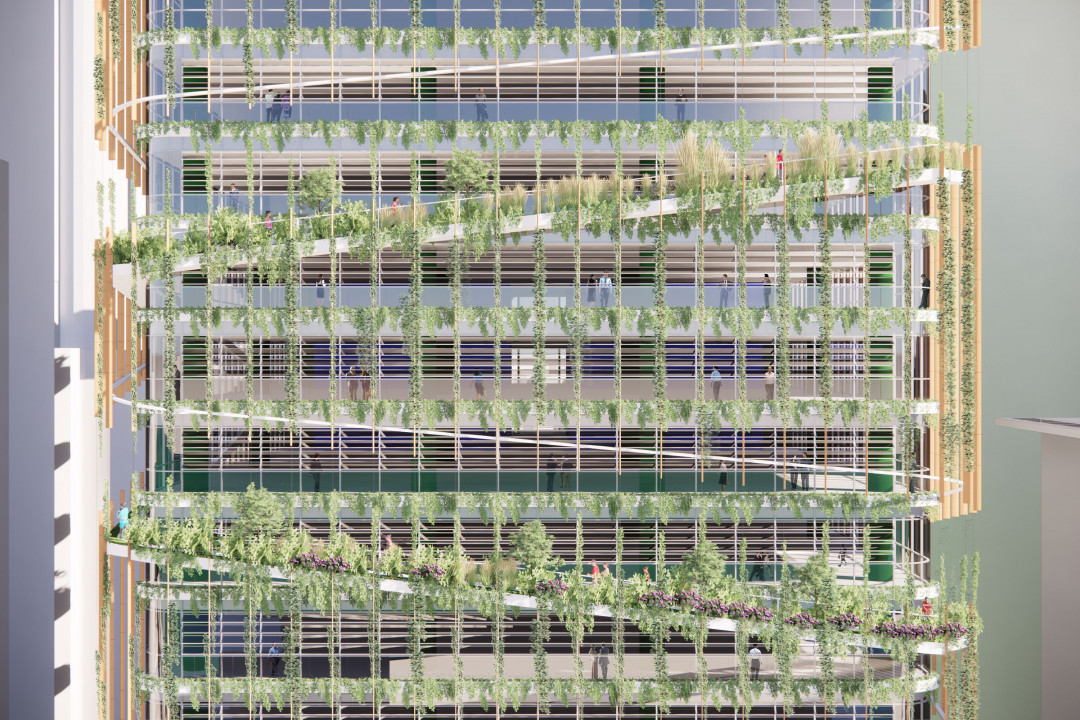
Our AI controlled Smart Envelope filters the air, tempers the microclimate, captures solar energy, channels breezes and promotes well-being. On the east and west façades, there are automated operable windows with external PV screens on the upper levels, and 3D printed vertical fins made with recycled plastic bottles, on the lower levels. The fins are perforated in different density to create breeze porosity. Greenery in this double-layered façade creates an organic city backdrop. The south façade consists of a unique MiC Solar Tube system, clad in clear curved PVs with fritted glare control. These modular units can be spaces for meeting, games, café, etc. They gradually become hanging gardens on lower levels where direct solar irradiation is limited.
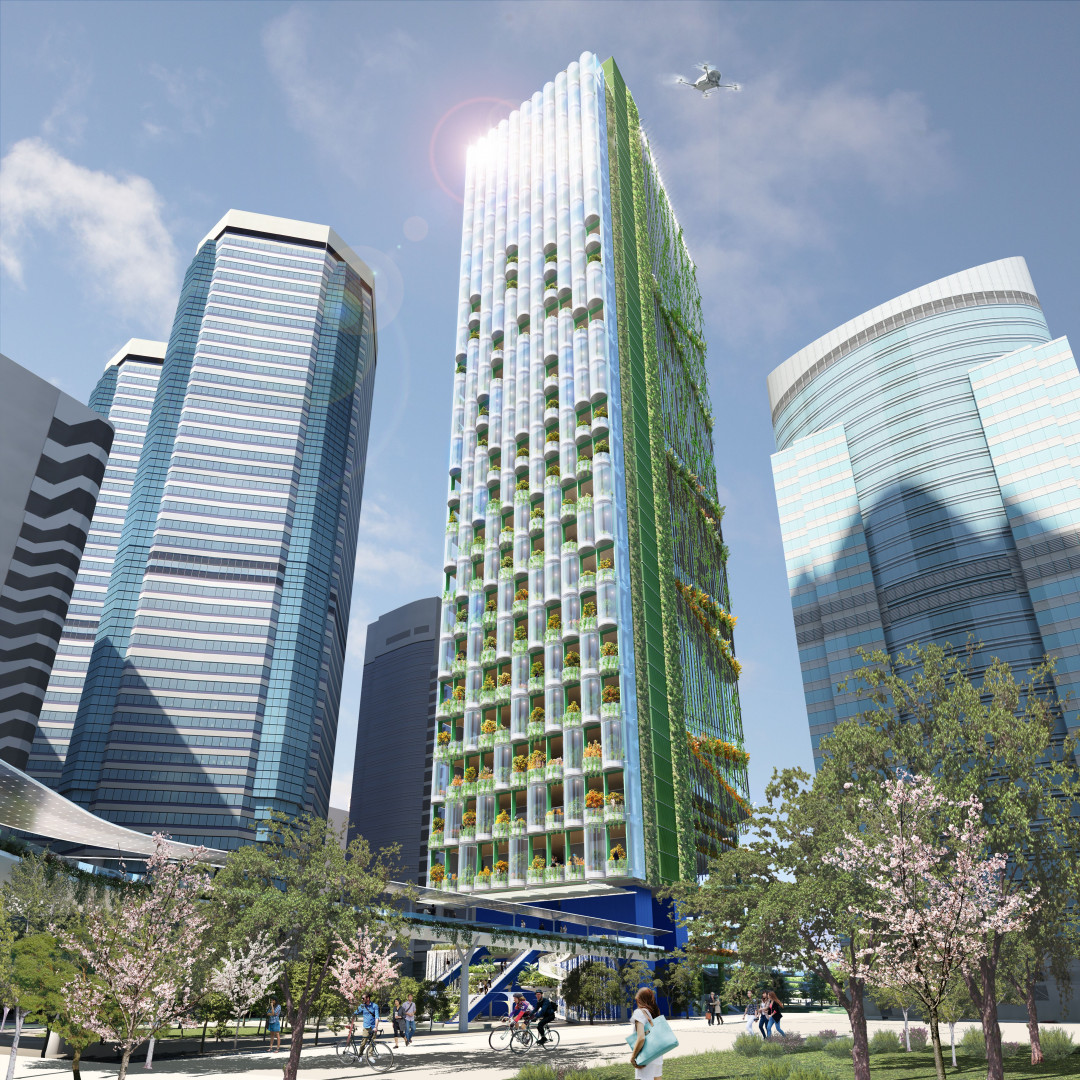
Our concept demonstrates Arup’s strong commitment and approach to decarbonisation and resilient design. It explores the use of advanced technologies and materials to create an exemplary net zero building, utilising over 40 different energy systems. It aims to create a 350% green ratio over the site area, a surplus of over 3000MWh/yr of energy produced on site, an embodied carbon of 210kg CO2-eq/sqm, an EUI of 32 kWh/sqm, achieving carbon neutrality within the first eight years of the building life. It is designed to be a unique, progressive, nature-driven and human-centric landmark that transforms the neighbourhood into a future sustainable precinct.




 Australia
Australia
 New Zealand
New Zealand
 Philippines
Philippines
 Hongkong
Hongkong
 Singapore
Singapore
 Malaysia
Malaysia








