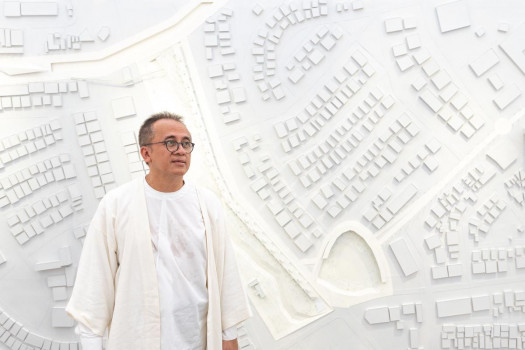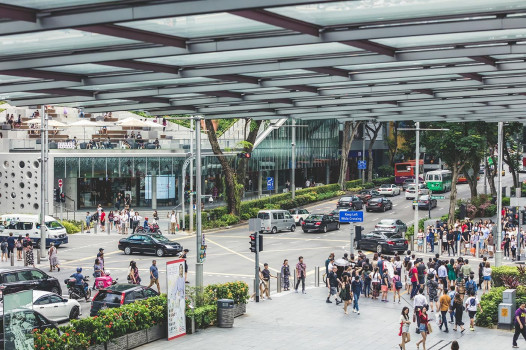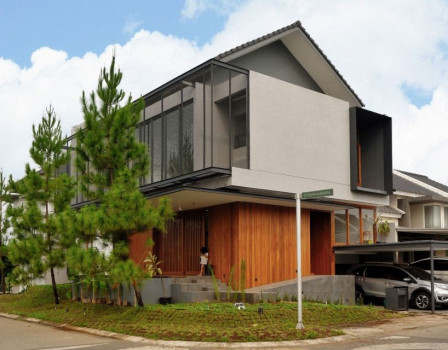Want to Apply Feng Shui to Your Home? Avoid These 7 Things



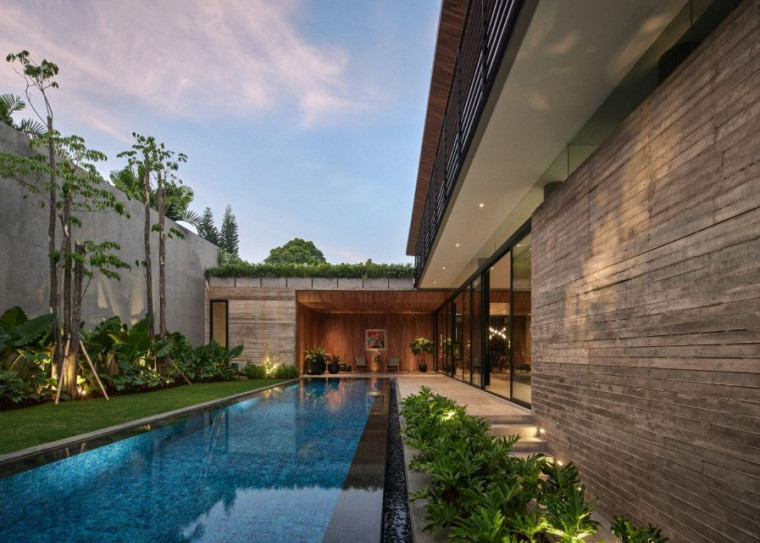
House JT by Tamara Wibowo Architects
In designing homes, many people use Feng Shui as a guide to bring good luck, fortune, and other good things, creating comfort and harmony in the house. In similarity with the essence of architecture, Feng Shui and architecture synergise well for the same purpose.
There are many principles needed to be considered and adjusted so the house design is in accordance with the rules of Feng Shui, such as room arrangements, building materials, zoning, colour selection, and so on. In order to let positive energy enter the house, avoid designs conflicting with Feng Shui principles.
Here are 7 things to avoid when applying the Feng Shui principles to your home.
The front door aligned with the back door
Although houses with openings facing each other will have a good air circulation inside, designs with the front and back door facing each other should be avoided. The parallel position of doors facing each other is believed making the positive energy entering the house immediately be brought out through the back door without doing a rotation to other rooms first.
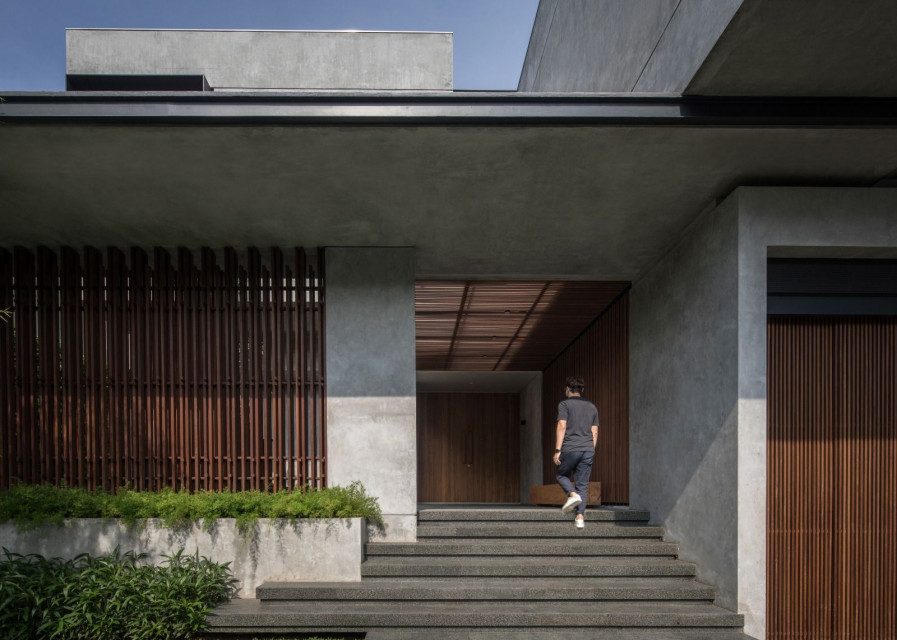
RJ House by Rakta Studio
Stairs facing the front door
The front door is the entry point of positive energy into the house. Commonly referred as the 'Mouth of Chi' in Feng Shui principles, the front door lets the house absorb as much positive energy as possible. However, if the stairs face the front door directly, the positive energy entering the house will flow directly into the rooms upstairs without being carried to the rooms on the ground floor.
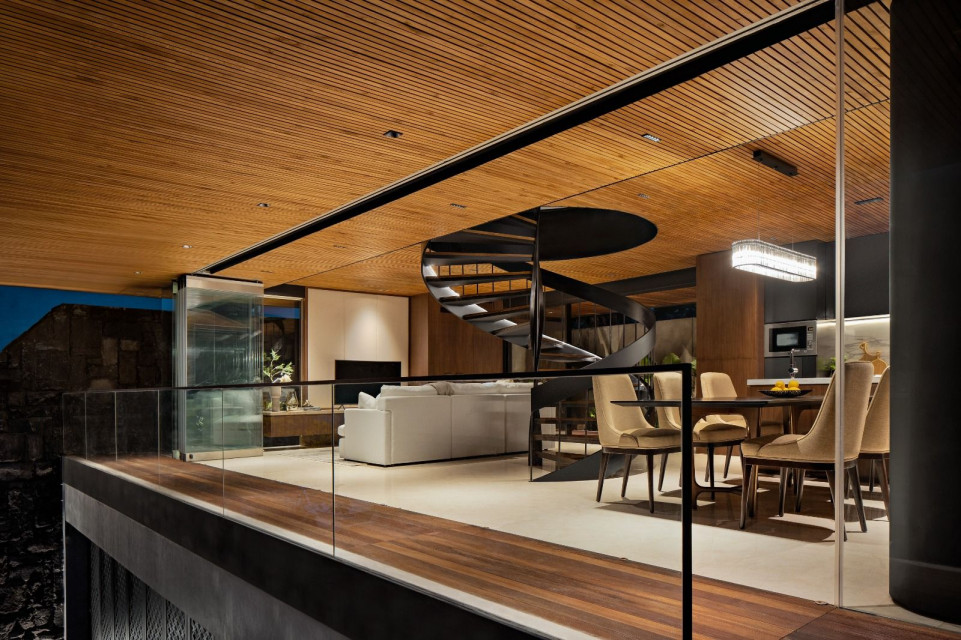
Rice Barn House by K-Thengono Design Studio
Bathroom located above the bedroom
Multi-storey house has become the answer in overcoming the land shortage. As a result, more attention should be paid to the layout of the room so the design stays in accordance with Feng Shui guidelines.
Believed to be bad for the health and harmony of the occupants, placing bathroom above the bedroom should be avoided.
Bathroom located in the central area
Bathroom would not be able to have proper ventilation if located in the central area of the house. The air from the bathroom will spread and give negative energy throughout the house.
In homes with Feng Shui principles, living room is the centre of balanced energy commonly known as yin-yang. Hence, it is recommended to make the central area of the house an open area with maximum lighting so that luck and positive energy can easily enter the house.
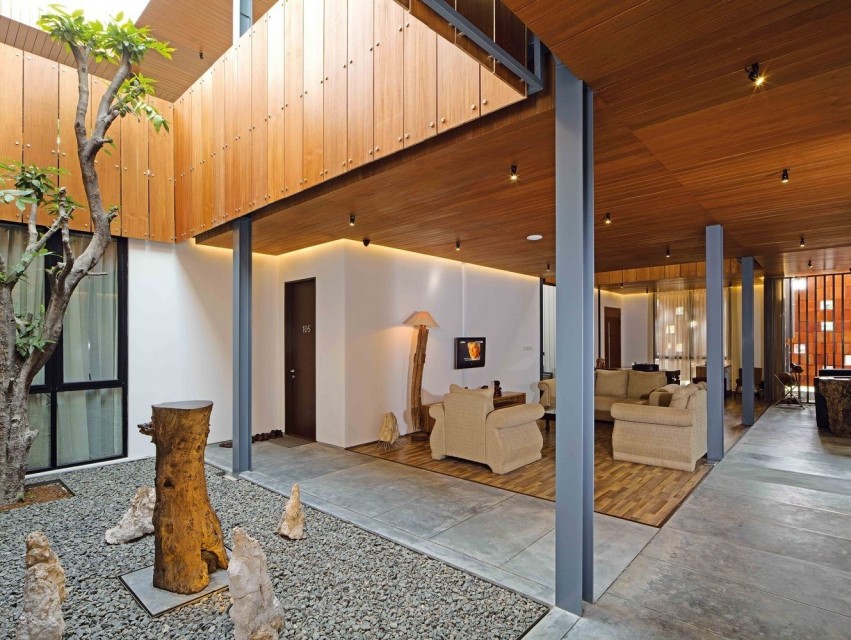
Akanaka by RAW Architecture
Master bedroom located above the garage
The garage has the potential of giving negative energy due to the movement of vehicles. A master bedroom located above the garage is said to have unstable energy, making it difficult for the occupants to sleep soundly.
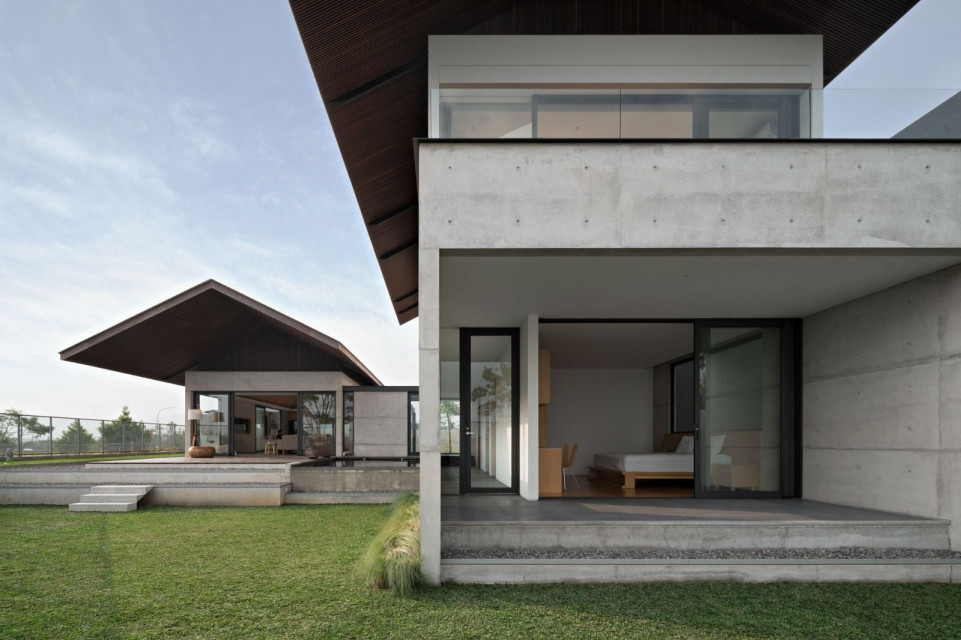
Iyashi House by Pranala Associates
Narrow and long hallway
Long and narrow hallways are often associated with carrying negative energy because they have a combination of Sha Chi movement or stagnant energy. If the house has already had such an aisle, it must be overcome by providing brighter lighting and getting rid of items making the aisle look narrow.
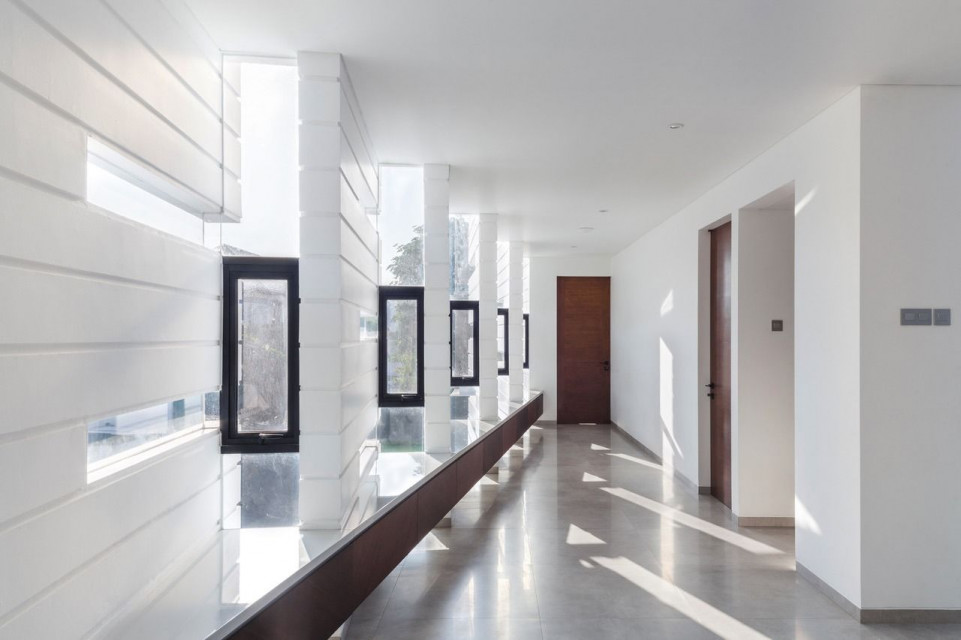
Lor In House 01 by studio AIR
Improper colours application
In Feng Shui, colours have the influence to bring positive energy. The colours red, green, and purple are believed to bring prosperity and vitality to a room. These colours can be applied to building materials as well as furniture and home accessories like carpets and pillows.
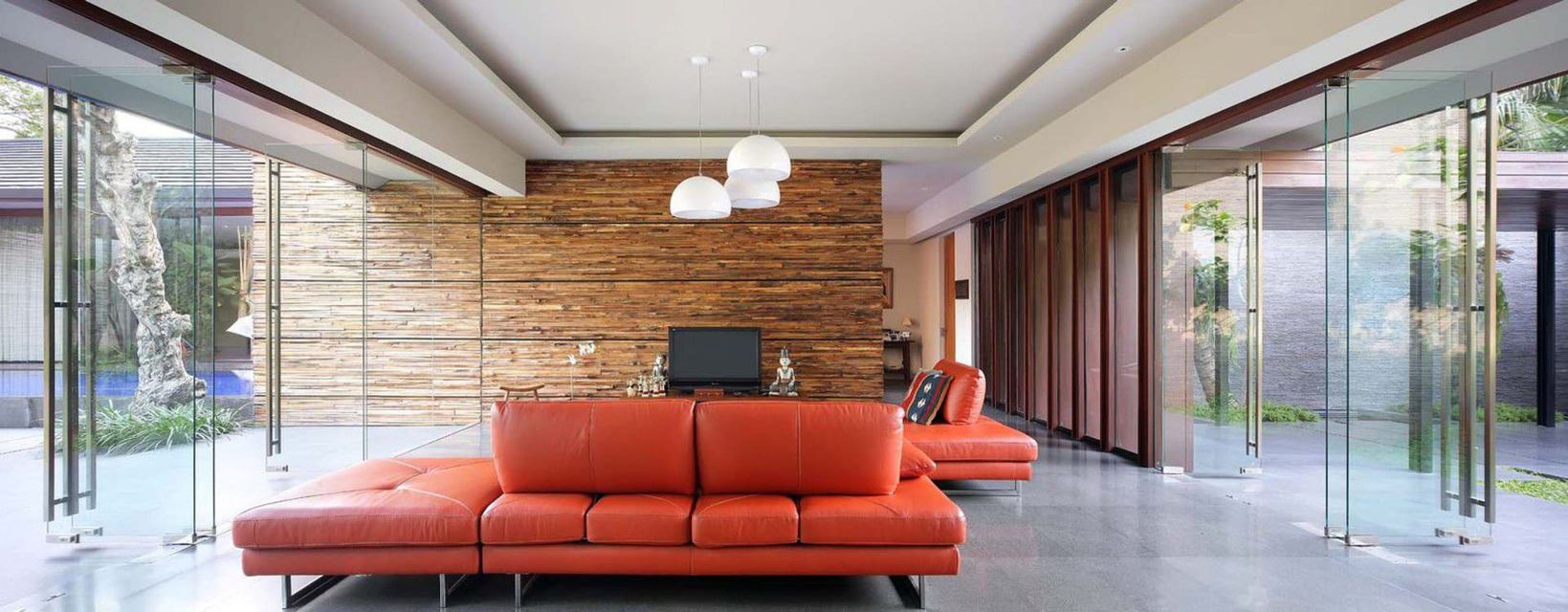
Diminished House by Wahana Architects
Read the full story of RDMA designing a one-of-a-kind, sleek and modern looking house, while being faithful to the ancient Chinese traditional geomancy practice of Feng Shui in the Melt House project.
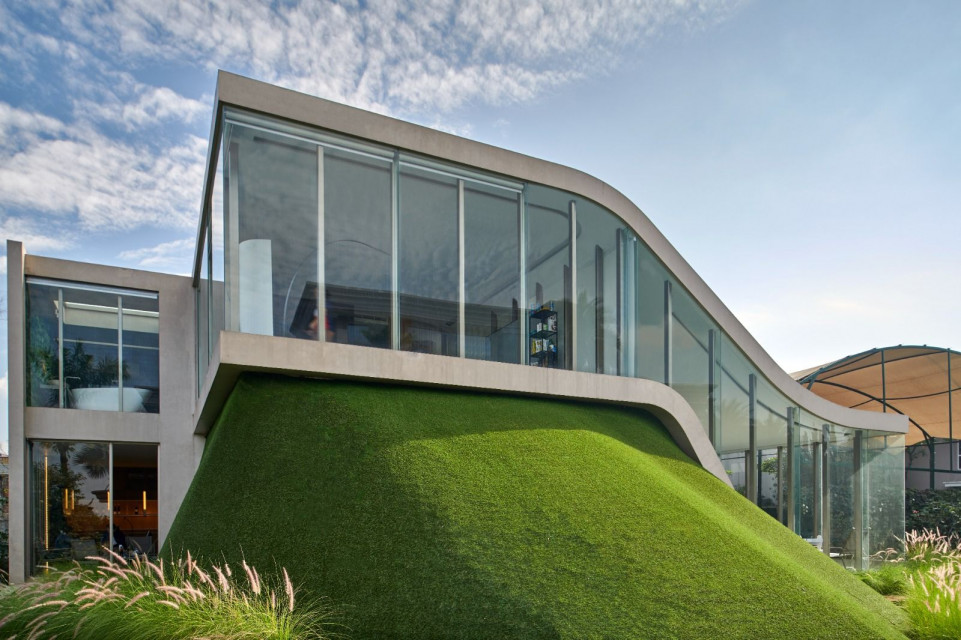
Melt House by RDMA
You can also find thousands inspirations and trusted design professionals on Archify. Have fun bringing good Feng Shui to your home!




 Australia
Australia
 New Zealand
New Zealand
 Philippines
Philippines
 Hongkong
Hongkong
 Singapore
Singapore
 Malaysia
Malaysia


