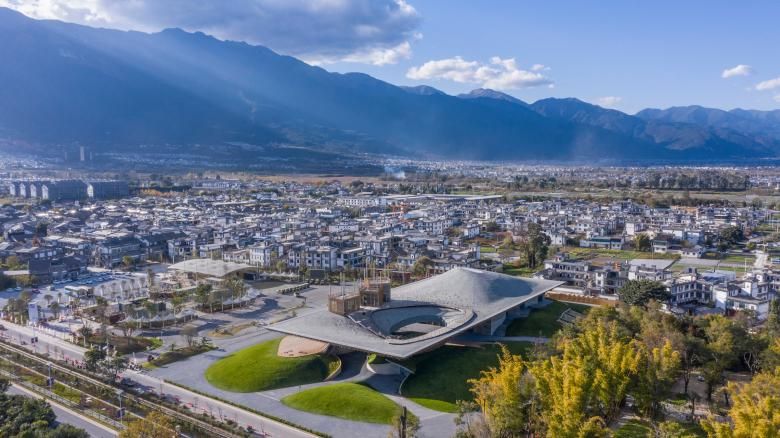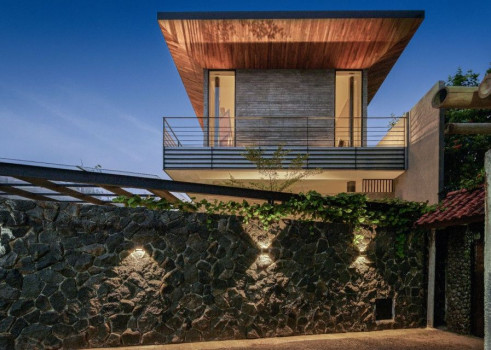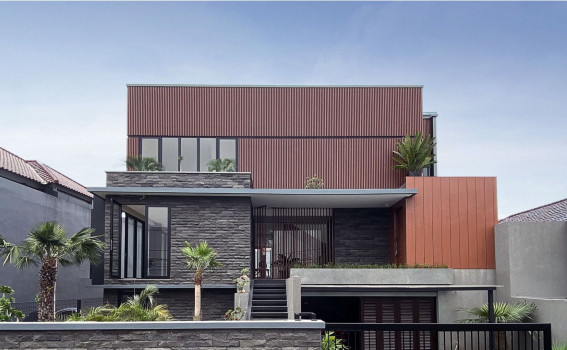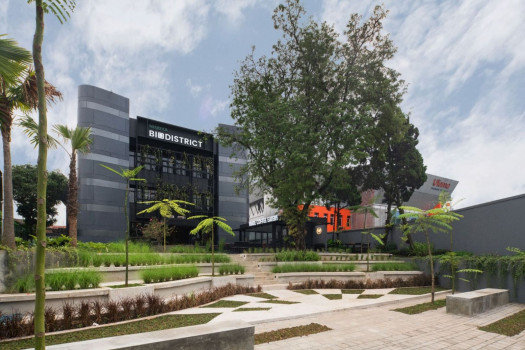Yang Liping Performing Arts Center



Inspired by local nature and climate, the performance center uses a composition of big canopy roof and flowing topography to invite users into an open plaza. The open plaza is met with a theater box that, when active, transforms the open plaza into an interior-exterior performance space. This performance space uses the blurred boundary between landscape and stage to also explore and erase the boundaries between performer and spectator. A few tree house towers will bring people up to top of the roof and down to the underneath the hills.
Inspired by Chinese Yin Yang theory, an open plaza underneath the canopy roof is generated by both an outdoor amphitheater– Yang and an indoor theater -- Yin, where become a central stage once the huge sliding door is opened. The big canopy is floating above ground forming a roof-space to build a tension with a few landscape hills. People are following throughout the building from in and out, top and bottom. Overall experience of building strongly reflects local people’s life style and Chinese “wander” theory.
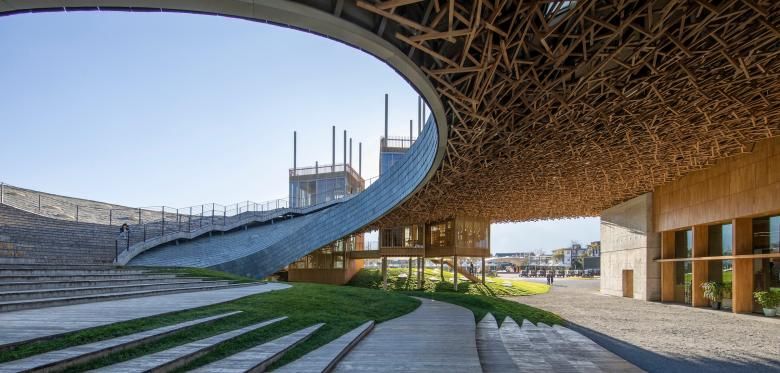
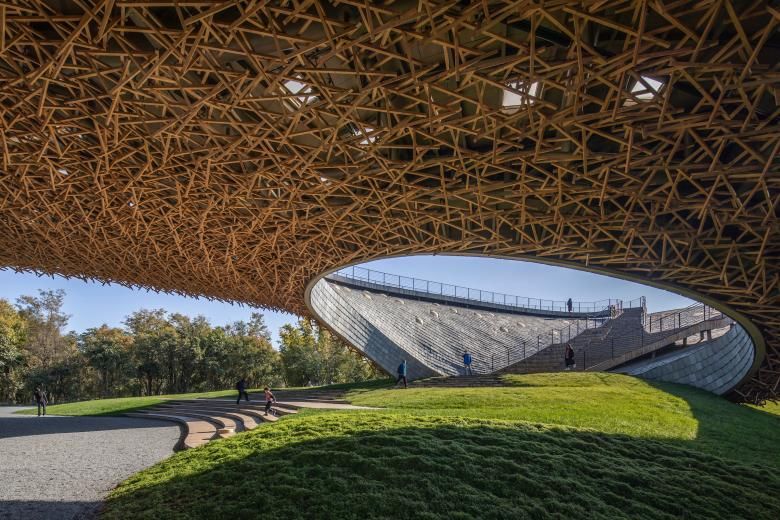
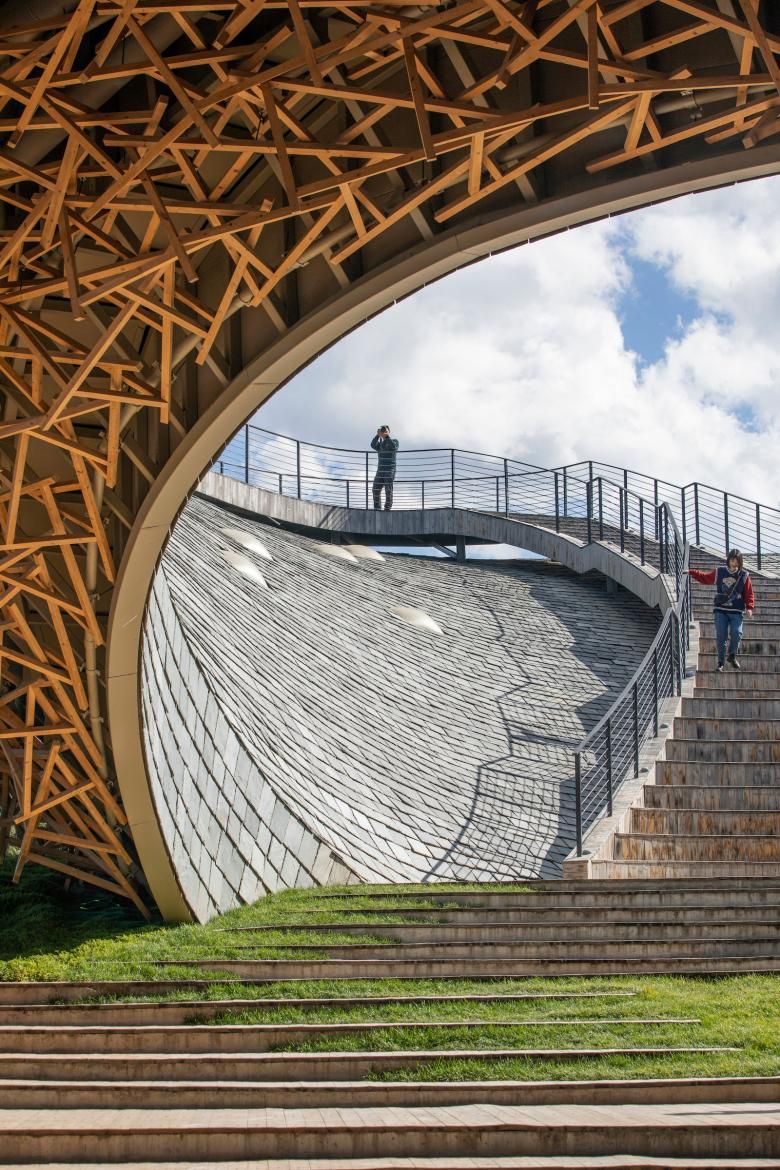
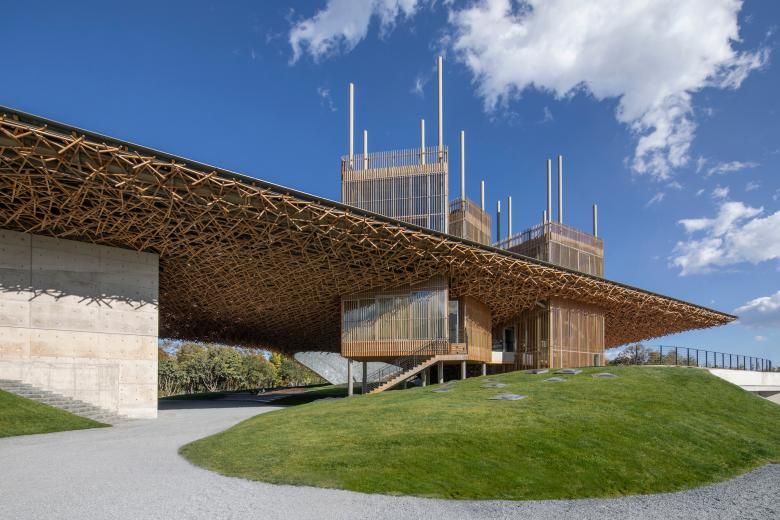
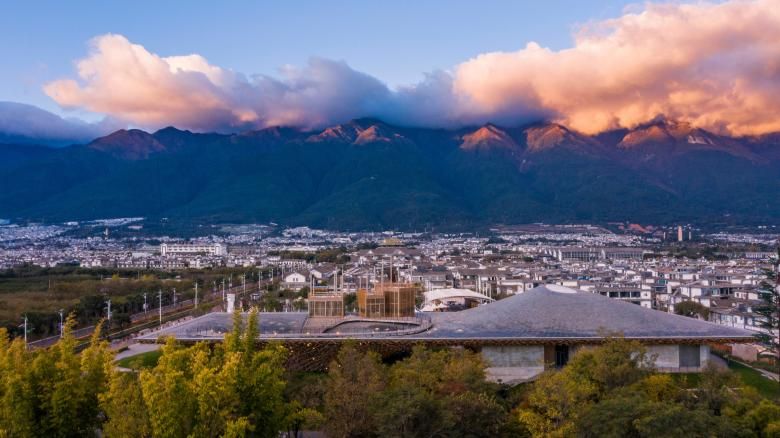
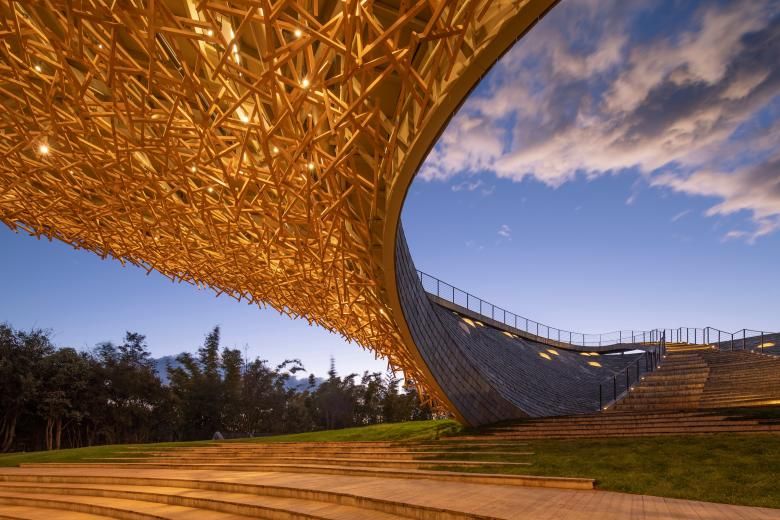
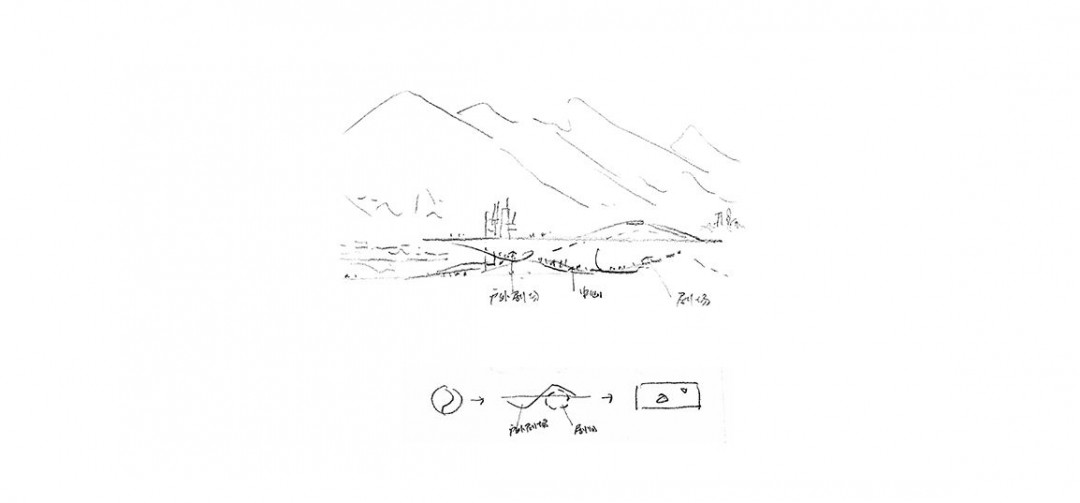
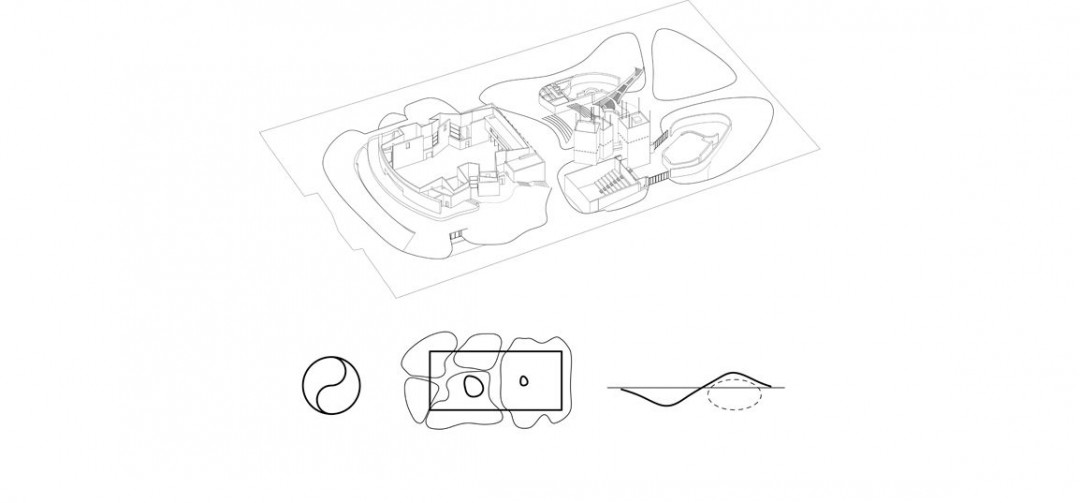
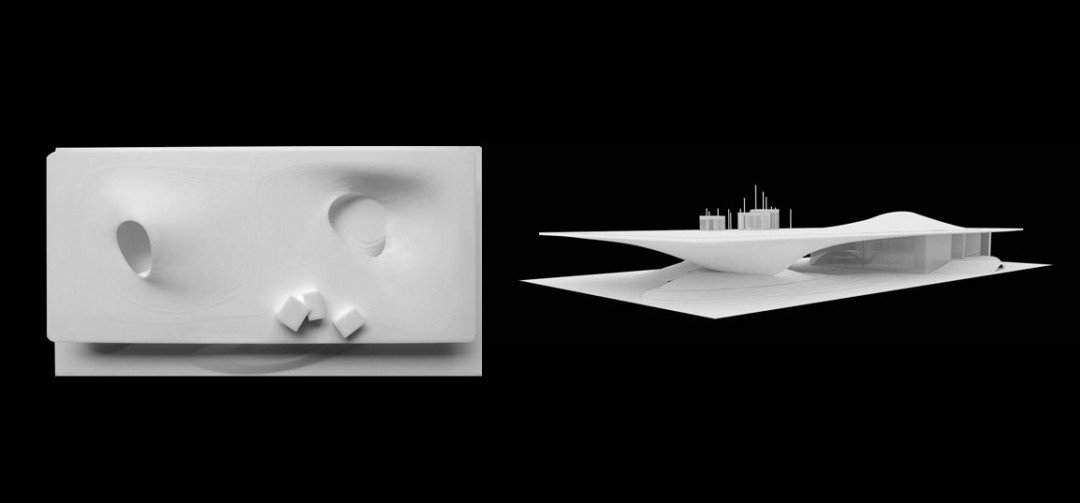
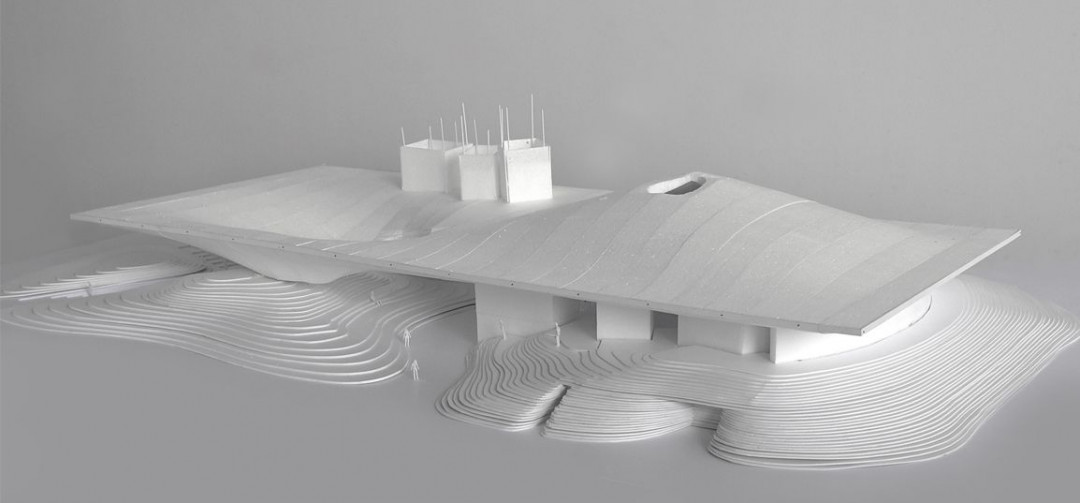
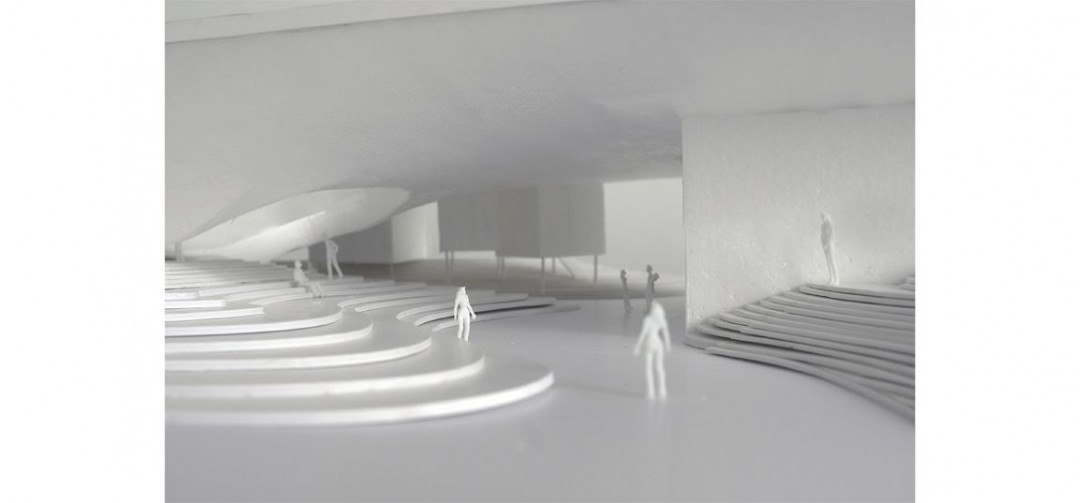
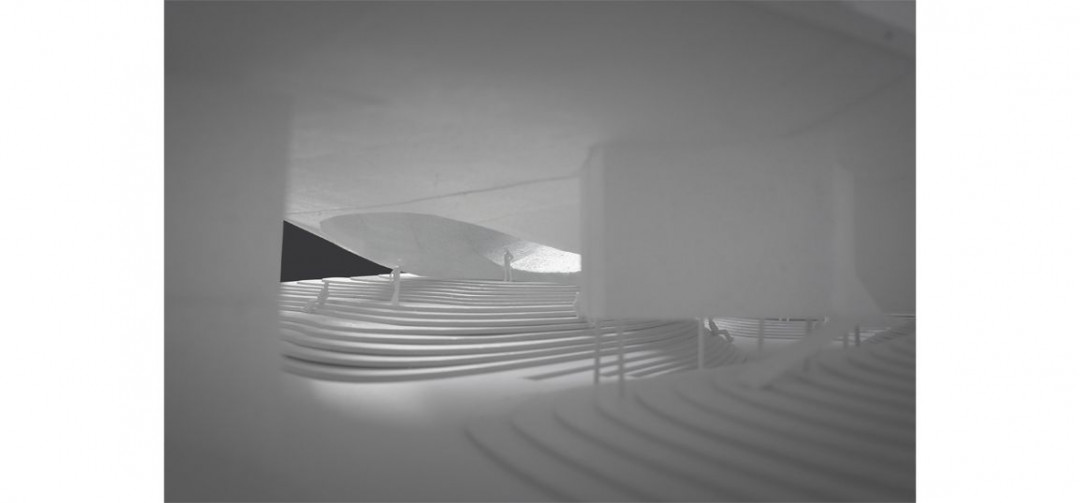
This article originally appeared in studiozhupei.com




 Australia
Australia
 New Zealand
New Zealand
 Philippines
Philippines
 Hongkong
Hongkong
 Singapore
Singapore
 Malaysia
Malaysia


