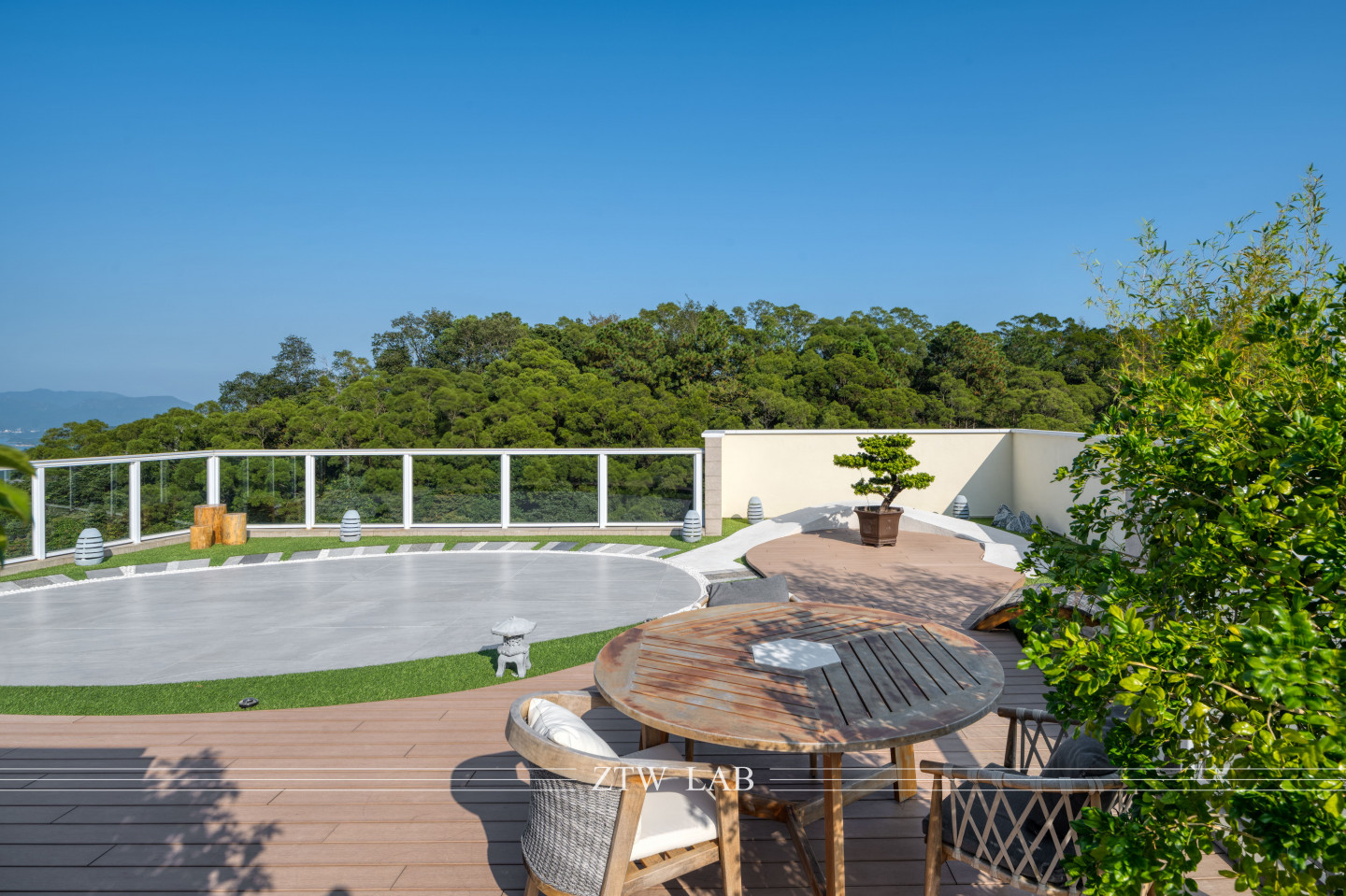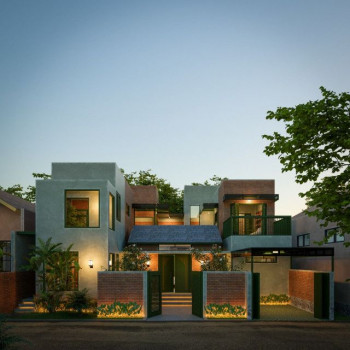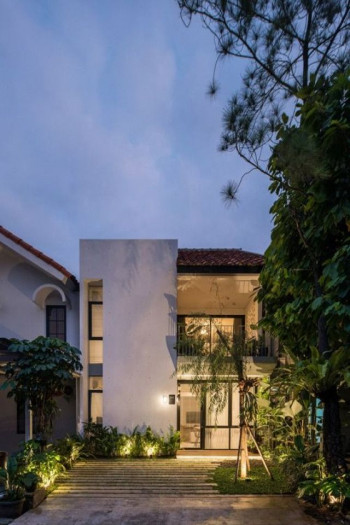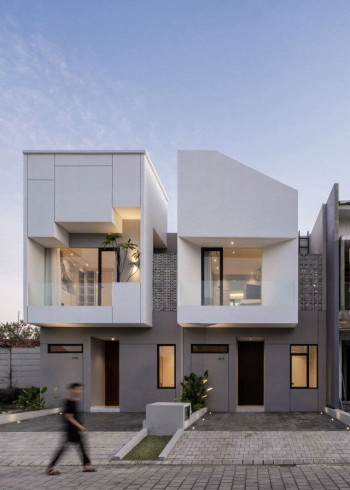“Life of Tree” is a traditional family living story about bringing the vitality in life.



It's a 3600sq.ft penthouse apartment, 1800sq.ft interior space and 1800sq.ft roof garden space, located in Clear Water Bay, Hong Kong. The environment is embraced by the lush forest and the long distance sea view. The design concept is to carry out the features from the environment to the living, which aims to allow the nature to occupy and bring luxury pleasure for the soul. It also combines with the Chinese traditional elements to create a vitality and traditional living experience.
The interior spatial planning take precedence is to target the strong connection between three generations. There are four different zones. The living area with the balcony is the public area. It's in the central of the unit between the parent’s bedroom and the children area. The parent’s bedroom has their own bath for the convenience and privacy. There are one bedroom and study area for the kids to share. The owner has their master bedroom, bathroom and study room near the children area.
The sense of natural tree and landscape design is combined with the taste of sitting on a piece of green scenery in the living area. The building structure column simulates the trunk. The dense mountain and forest scenery seem to be inlaid in the window frame. Part of the tree becomes the main lighting in the living area. Those combined the bright colors echo the light oak color of the unit, creating a harmonious and warm life experience full of vitality for a family of six. And also the Chinese traditional are everywhere in the space's detail design. They are in the handles, ceiling of the corridor, even in the dimensions of the space. It used the carpenter's square to create a spirit tablet as a atmosphere of temple. Those are creating for the respect to the tradition and the luck and heath wish to the family. The children study room's wall painted by ”Waldorf” art .That's an amazing and colorful art. Also that's good for health about the child emotional.
The Roof garden layout is designed like a “Tai Chi”. The design is target to create a shared garden space as feelings of the harmony between man and nature of the surrounding environment.
And the plants and the mutable types of the floor materials to become a nature garden. Those are for the toddlers engage in diversified sensory exploration activities to develop and sustain their curiosity and spirit of exploration, help them master the methods of seeking knowledge, and cultivate values and attitudes of respecting, appreciating and cherishing the surrounding environment and nature.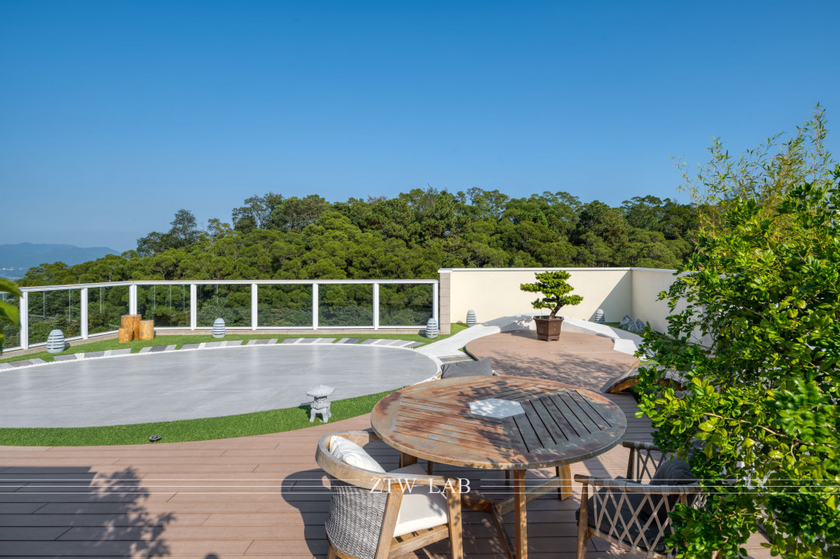
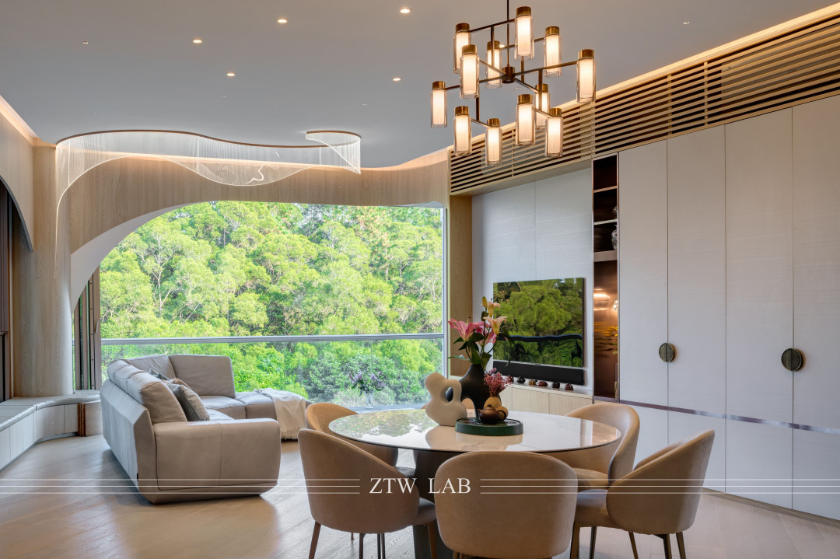
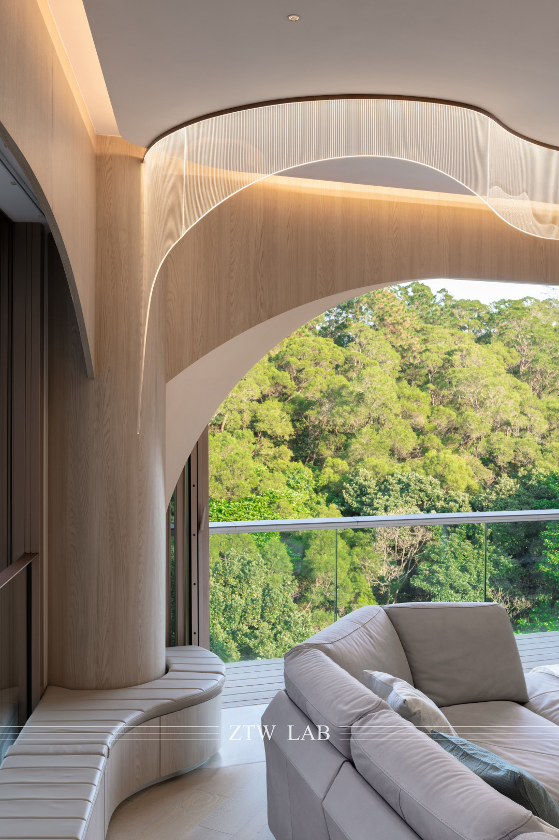
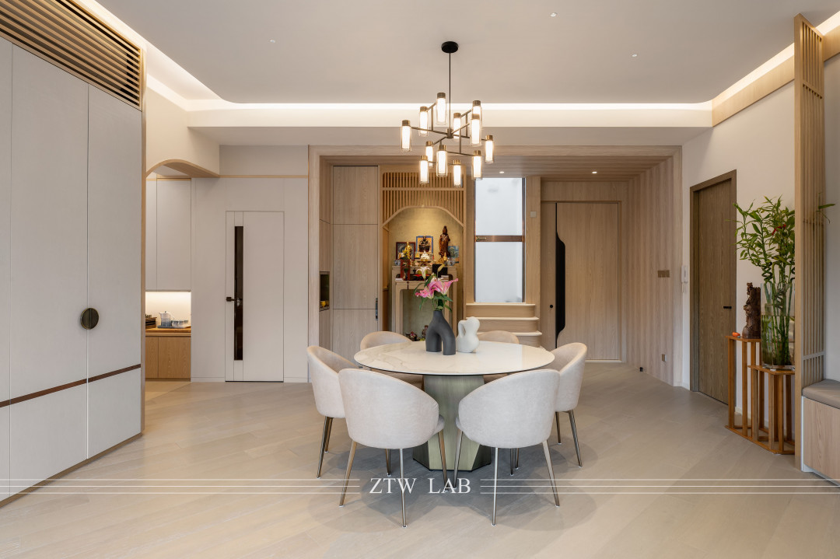
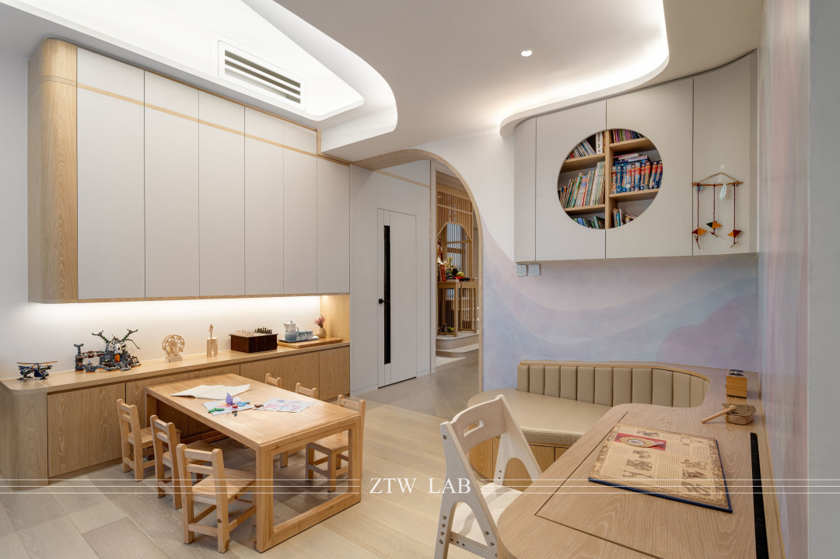
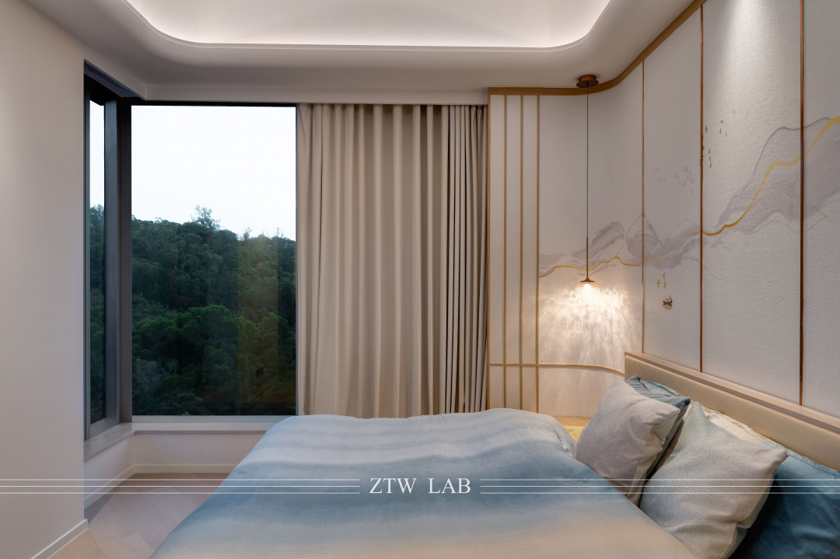
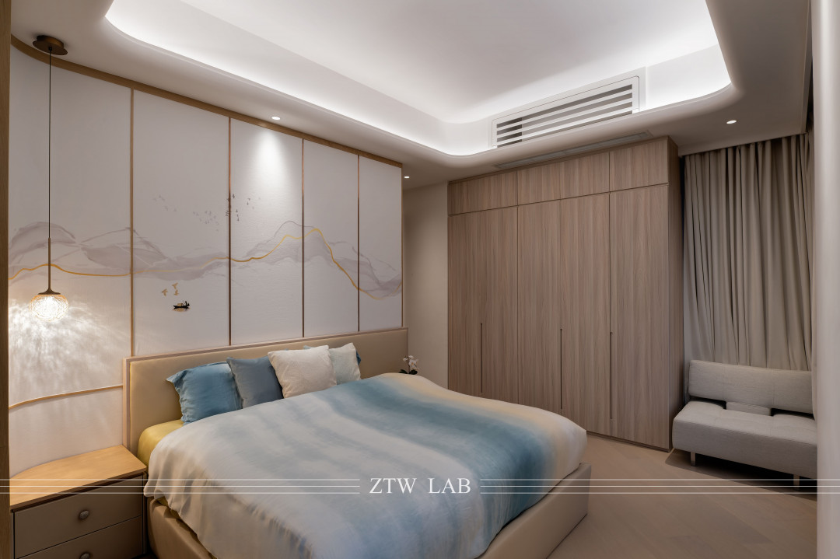
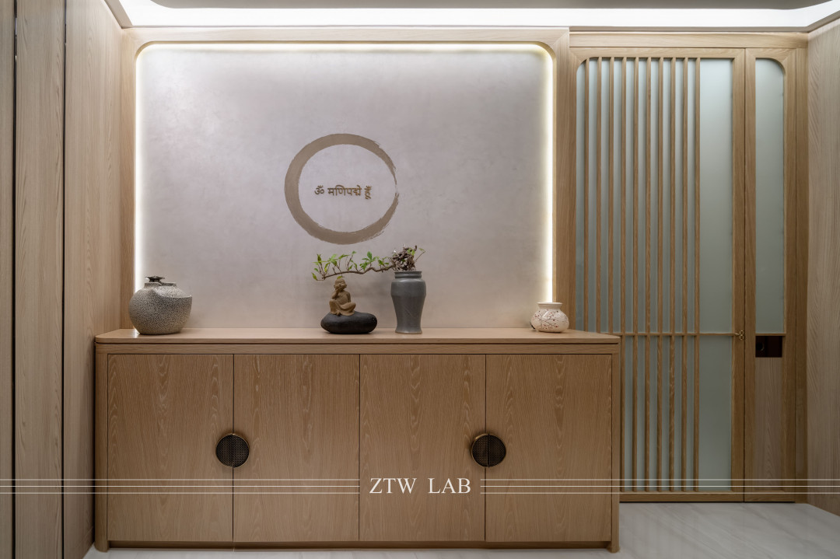




 Australia
Australia
 New Zealand
New Zealand
 Philippines
Philippines
 Hongkong
Hongkong
 Singapore
Singapore
 Malaysia
Malaysia


